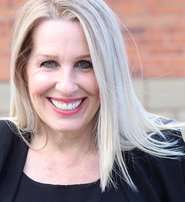1522 Tenth Avenue
New Westminster
SOLD
5 Bed, 2 Bath, 2,470 sqft House
5 Bed, 2 Bath House
Prime 50 x 132 ft level NR-1 CORNER LOT housing a meticulously maintained 5 BDRM, 2 BATH 1930's character home loaded with charm & details of yester year! This mechanically updated home boasts 3 bdrms on the main (1295 sq ft) with formal rooms, high ceilings, hardwood floors & a spacious mudroom overlooking the rear fenced yard & gardens that leads to the shared basement laundry room. Kitchen has loads of cupboards, peninsula island for prepping and a charming window above the sink. Bsmnt has a nicely finished 2 bdrm suite with sep entry & storage rooms. Rear yard is fantastic-fenced, landscaped & houses the oversized 2 car detached garage/shop with 220 for your power tools. Lane access, metal roof, no oil tank, updated wiring. Pride of ownership ~2nd owner! OPEN HOUSE SUN June 2 (2-4)
Amenities
- Garden
- In Suite Laundry
- Storage
Features
- ClthWsh
- Dryr
- Frdg
- Stve
- DW
- Drapes
- Window Coverings
- Garage Door Opener
- Microwave
- Security System
| MLS® # | R2885762 |
|---|---|
| Property Type | Residential Detached |
| Dwelling Type | House/Single Family |
| Home Style | Rancher/Bungalow w/Bsmt. |
| Year Built | 1930 |
| Fin. Floor Area | 2470 sqft |
| Finished Levels | 2 |
| Bedrooms | 5 |
| Bathrooms | 2 |
| Full Baths | 2 |
| Taxes | $ 6000 / 2023 |
| Lot Area | 6534 sqft |
| Lot Dimensions | 49.50 × 132 |
| Outdoor Area | Balcny(s) Patio(s) Dck(s),Fenced Yard,Sundeck(s) |
| Water Supply | City/Municipal |
| Maint. Fees | $N/A |
| Heating | Forced Air, Natural Gas |
|---|---|
| Construction | Frame - Wood |
| Foundation | |
| Basement | Full,Fully Finished,Separate Entry |
| Roof | Metal |
| Floor Finish | Mixed, Softwood, Tile |
| Fireplace | 1 , Wood |
| Parking | Garage; Double,Open |
| Parking Total/Covered | 2 / 2 |
| Parking Access | Lane,Side |
| Exterior Finish | Vinyl |
| Title to Land | Freehold NonStrata |
| Floor | Type | Dimensions |
|---|---|---|
| Main | Foyer | 8'4 x 5'7 |
| Main | Living Room | 21'5 x 17'1 |
| Main | Dining Room | 11'9 x 9'9 |
| Main | Kitchen | 11'8 x 10'10 |
| Main | Primary Bedroom | 11'8 x 11'2 |
| Main | Bedroom | 11'8 x 9'8 |
| Main | Bedroom | 11'7 x 9'10 |
| Main | Mud Room | 17'2 x 5'7 |
| Bsmt | Laundry | 11'1 x 9'3 |
| Bsmt | Living Room | 11'8 x 9' |
| Bsmt | Dining Room | 12'4 x 8'11 |
| Bsmt | Kitchen | 8'11 x 7'11 |
| Bsmt | Bedroom | 14' x 8'6 |
| Bsmt | Bedroom | 11'4 x 9'0 |
| Bsmt | Walk-In Closet | 8'7 x 4'4 |
| Bsmt | Storage | 11'11 x 7'7 |
| Bsmt | Storage | 12' x 5'8 |
| Floor | Ensuite | Pieces |
|---|---|---|
| Main | N | 4 |
| Below | N | 4 |
| MLS® # | R2885762 |
| Home Style | Rancher/Bungalow w/Bsmt. |
| Beds | 5 |
| Baths | 2 |
| Size | 2,470 sqft |
| Lot Size | 6,534 SqFt. |
| Lot Dimensions | 49.50 × 132 |
| Built | 1930 |
| Taxes | $5,999.79 in 2023 |


