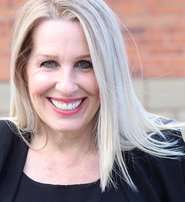55 2738 158 Street
Surrey
SOLD
4 Bed, 4 Bath, 2,045 sqft Townhouse
4 Bed, 4 Bath Townhouse
Sorry- Open House cancelled! Cathedral Grove by Polygon! Family friendly 4 bdrm 4 bath, 2 F/P TH w/ walk out south front fenced yard, double wide garage + amazing amenities! Located just a short stroll to Sunnyside Elem. & coveted Southridge Schools. Great layout -kitchen features an eat in area & adjoining Fam rm, SS appliances (Bosch, Fisher & Paykel & Maytag) island with granite counters & sliding doors to large deck-perfect for BBQ's. 3 BDRMS up (Primary has 5 piece ensuite & WI closet!) & 4th in Basement with its own bathroom off the laundry room. Pet friendly complex-2 cats or 2 dogs/combo-. Gorgeous grounds with lush gardens, resort style clubhouse, gym, OD pool, hot tub& fitness Centre ,Theatre & billiards-minutes from Shopping Centers & Morgan Creek Golf Course.Guest suite too! A+
Amenities
- Club House
- Exercise Centre
- Guest Suite
- In Suite Laundry
- Pool; Outdoor
- Recreation Center
Features
- ClthWsh
- Dryr
- Frdg
- Stve
- DW
- Drapes
- Window Coverings
- Garage Door Opener
- Microwave
- Smoke Alarm
- Sprinkler - Fire
| MLS® # | R2882435 |
|---|---|
| Property Type | Residential Attached |
| Dwelling Type | Townhouse |
| Home Style | 2 Storey w/Bsmt.,3 Storey |
| Year Built | 2009 |
| Fin. Floor Area | 2045 sqft |
| Finished Levels | 3 |
| Bedrooms | 4 |
| Bathrooms | 4 |
| Full Baths | 3 |
| Half Baths | 1 |
| Taxes | $ 3382 / 2023 |
| Outdoor Area | Balcony(s),Fenced Yard |
| Water Supply | City/Municipal |
| Maint. Fees | $593 |
| Heating | Baseboard, Electric |
|---|---|
| Construction | Frame - Wood |
| Foundation | |
| Basement | Fully Finished,Partly Finished,Separate Entry |
| Roof | Asphalt |
| Floor Finish | Laminate, Tile, Carpet |
| Fireplace | 2 , Electric |
| Parking | Garage; Double,Visitor Parking |
| Parking Total/Covered | 2 / 2 |
| Parking Access | Rear |
| Exterior Finish | Mixed,Vinyl,Wood |
| Title to Land | Freehold Strata |
| Floor | Type | Dimensions |
|---|---|---|
| Main | Foyer | 8' x 5'4 |
| Main | Living Room | 12'8 x 9'2 |
| Main | Dining Room | 12'8 x 11'8 |
| Main | Kitchen | 11'4 x 11'3 |
| Main | Eating Area | 11'3 x 7'9 |
| Main | Family Room | 13'10 x 7'10 |
| Above | Primary Bedroom | 18'10 x 12'10 |
| Above | Walk-In Closet | 8'7 x 6'8 |
| Above | Bedroom | 11'11 x 9'5 |
| Above | Bedroom | 10' x 9'3 |
| Below | Bedroom | 12' x 12'10 |
| Below | Laundry | 8'8 x 6'4 |
| Floor | Ensuite | Pieces |
|---|---|---|
| Main | N | 2 |
| Above | N | 4 |
| Above | Y | 5 |
| Below | Y | 3 |
| MLS® # | R2882435 |
| Home Style | 2 Storey w/Bsmt.,3 Storey |
| Beds | 4 |
| Baths | 3 + ½ Bath |
| Size | 2,045 sqft |
| Built | 2009 |
| Taxes | $3,382.38 in 2023 |
| Maintenance | $593.36 |







































