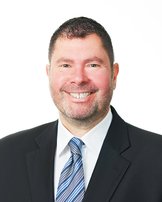410 4233 Bayview Street
Richmond
SOLD
2 Bed, 2 Bath, 1,167 sqft Apartment
2 Bed, 2 Bath Apartment
STEVESTON PENTHOUSE - Don''t miss this fabulous east-exposed top-floor home with mountain and corridor river views in the heart of Steveston! Super clean, spacious & filled with natural light, the efficient open concept plan of 1,167 sq ft has 2 bedrooms separated by the main living area, a large den/home office, 2 full baths, dining area, and living room with 12'' vaulted ceiling and huge windows. The kitchen boasts granite counters with a breakfast bar, stainless steel appliances, gas stove, & shaker-style cabinets. The large primary bedroom has a walk-thru closet & spa-like ensuite bath. Enjoy the summer breezes & sun from your 2 semi-covered private balconies - perfect for relaxing or entertaining. Prime waterfront location with Steveston Village amenities right at your doorstep!
Amenities
- Wheelchair Access
- Bike Room
- Exercise Centre
- Recreation Facilities
- Caretaker
- Trash
- Maintenance Grounds
- Gas
- Management
- Snow Removal
- Shopping Nearby
- Balcony
- Elevator
- Guest Suite
- Vaulted Ceiling(s)
- In Unit
Features
- Washer
- Dryer
- Dishwasher
- Refrigerator
- Cooktop
- Microwave
- Intercom
- Fire Sprinkler System
- Window Coverings
- Insulated Windows
| MLS® # | R2876161 |
|---|---|
| Property Type | Residential Attached |
| Dwelling Type | Apartment Unit |
| Home Style | 1 Storey,Penthouse |
| Year Built | 2005 |
| Fin. Floor Area | 1167 sqft |
| Finished Levels | 1 |
| Bedrooms | 2 |
| Bathrooms | 2 |
| Full Baths | 2 |
| Taxes | $ 2753 / 2023 |
| Outdoor Area | Balcony(s) |
| Water Supply | City/Municipal |
| Maint. Fees | $616 |
| Heating | Baseboard, Electric |
|---|---|
| Construction | Frame - Wood |
| Foundation | |
| Basement | None |
| Roof | Metal,Torch-On |
| Floor Finish | Hardwood, Tile, Carpet |
| Fireplace | 1 , Electric |
| Parking | Garage Underbuilding,Visitor Parking |
| Parking Total/Covered | 1 / 1 |
| Parking Access | Side |
| Exterior Finish | Fibre Cement Board,Wood |
| Title to Land | Freehold Strata |
| Floor | Type | Dimensions |
|---|---|---|
| Main | Living Room | 13'1 x 11'4 |
| Main | Dining Room | 11'3 x 11'8 |
| Main | Kitchen | 10'3 x 9'1 |
| Main | Den | 10'3 x 8'3 |
| Main | Primary Bedroom | 10'10 x 13'5 |
| Main | Walk-In Closet | 8'6 x 6'7 |
| Main | Bedroom | 9'11 x 12'6 |
| Main | Walk-In Closet | 8'3 x 4'0 |
| Main | Storage | 6'11 x 5'1 |
| Main | Foyer | 5'4 x 5'1 |
| Floor | Ensuite | Pieces |
|---|---|---|
| Main | Y | 4 |
| Main | Y | 3 |
| MLS® # | R2876161 |
| Home Style | Multi Family,Residential Attached |
| Beds | 2 |
| Baths | 2 |
| Size | 1,167 sqft |
| Built | 2005 |
| Taxes | $2,753.29 in 2023 |
| Maintenance | $615.63 |






























