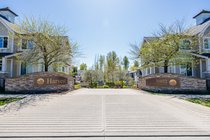22 31032 Westridge Place
Abbotsford
SOLD
3 Bed, 2 Bath, 1,316 sqft Townhouse
3 Bed, 2 Bath Townhouse
Bright 3 Bedroom and 2 bathroom in Harvest at Westerleigh! Enjoy the freshly painted home and laminate wood flooring throughout the main floor. The spacious kitchen features stainless appliances, gas cooktop, granite stone counter & ample of cabinet space. The kitchen area opens to the private balcony to enjoy your afternoon tea & BBQ in the Summer. Spacious tandem garage for 2 cars + storage. Close to all amenities, great schools (private and public), easy access to highway and beautiful nature trails in the area. Residents also have full access to Club West: resort style amenities including outdoor pool, hot tub, fireside lounge, theatre, games room, hockey room and so much more. Best location in the complex as clubhouse is right across the street! Don't miss out! Pets & rental friendly!
Amenities
- Clubhouse
- Exercise Centre
- Maintenance Grounds
- Management
- Recreation Facilities
- Snow Removal
- Garden
- Playground
- Balcony
- Private Yard
- Guest Suite
- In Unit
- Outdoor Pool
Features
- Washer
- Dryer
- Dishwasher
- Refrigerator
- Cooktop
| MLS® # | R2874449 |
|---|---|
| Property Type | Residential Attached |
| Dwelling Type | Townhouse |
| Home Style | 3 Storey |
| Year Built | 2014 |
| Fin. Floor Area | 1316 sqft |
| Finished Levels | 3 |
| Bedrooms | 3 |
| Bathrooms | 2 |
| Full Baths | 2 |
| Taxes | $ 2625 / 2023 |
| Outdoor Area | Balcony(s),Fenced Yard |
| Water Supply | City/Municipal |
| Maint. Fees | $276 |
| Heating | Baseboard, Electric |
|---|---|
| Construction | Frame - Wood |
| Foundation | |
| Basement | None |
| Roof | Asphalt |
| Floor Finish | Laminate, Mixed, Carpet |
| Fireplace | 0 , None |
| Parking | Garage; Double |
| Parking Total/Covered | 2 / 2 |
| Parking Access | Lane |
| Exterior Finish | Mixed,Vinyl |
| Title to Land | Freehold Strata |
| Floor | Type | Dimensions |
|---|---|---|
| Main | Living Room | 14'3 x 13'7 |
| Main | Dining Room | 12'1 x 11' |
| Main | Kitchen | 14'3 x 13'6 |
| Above | Primary Bedroom | 13'3 x 10'10 |
| Above | Bedroom | 11'5 x 8'5 |
| Above | Bedroom | 9'2 x 8'5 |
| Floor | Ensuite | Pieces |
|---|---|---|
| Above | Y | 4 |
| Above | N | 3 |
| MLS® # | R2874449 |
| Home Style | Residential Attached |
| Beds | 3 |
| Baths | 2 |
| Size | 1,316 sqft |
| Built | 2014 |
| Taxes | $2,625.18 in 2023 |
| Maintenance | $276.11 |



































