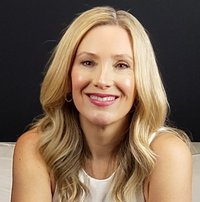1196 Habgood Street
White Rock
Exquisite 3 bed + 2 office character home w/ocean views from the upper floor & warm wood flooring + wainscoting throughout, seamlessly blends the charm of the 1940''s with modern comforts like Air Conditioning. With too many renos to mention, this 3100 sqft home boasts a gorgeous dining rm w/window seat, bright living rm w/south windows & cozy gas f/p, magazine worthy kitchen reno w/custom cabinets, reclaimed-wood pantry, S/S farmhouse sink +appliances, brick range hood, custom eating nook w/bay window & original Dutch door! The huge media rm (family rm, den or 4th bed) separated by breezeway, looks onto the stunning outdoor patio areas, promising greenery, flowers, apples & plums all summer! Lower flr has suite potential w it''s own entry & wet bar. Walk to beach & shops.
Amenities
- Shopping Nearby
- Central Air
- Air Conditioning
- Garden
- Private Yard
- Storage
- Central Vacuum
- Workshop Attached
- Shed(s)
Features
- Washer
- Dryer
- Dishwasher
- Refrigerator
- Cooktop
- Window Coverings
- Central Air
- Air Conditioning
| MLS® # | R2920083 |
| Home Style | Residential Detached |
| Beds | 3 |
| Baths | 3 |
| Size | 3,108 sqft |
| Lot Size | 8,276 SqFt. |
| Lot Dimensions | 64 × 64 x |
| Built | 1960 |
| Taxes | $7,657.10 in 2024 |


































