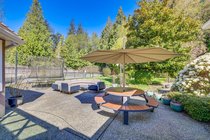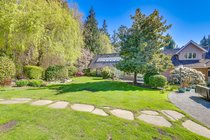13315 25 Avenue MLS®: R2951994
Surrey
$5,588,000
5 Bed, 6 Bath, 7,721 sqft House
5 Bed, 6 Bath House
"The Brohmstone" welcomes you to unparalleled luxury and craftsmanship in the esteemed neighborhood of Elgin Chantrell. Nestled within a serene Cul-De-Sac,this estate boasts a rare gem, a spiral staircase that sets the tone for the grandeur within. The great room exudes elegance and spaciousness, providing the perfect setting for gatherings and entertainment. The primary ensuite, located on the main floor, offers a sanctuary of relaxation with its spa-like bathroom, ensuring utmost comfort and luxury for its occupants. A magnificent 65-foot indoor natatorium, a Whistler resort-inspired family room awaits, complete with a gas fireplace and wood beam accents, offering a cozy and inviting ambiance for relaxation and leisure. Enjoy professional landscaping 1 acre w/tennis court & tranquil pond
Amenities
- Gated
- Garden
- Tennis Court(s)
- Private Yard
- Indoor
Features
- Washer
- Dryer
- Dishwasher
- Refrigerator
- Cooktop
- Sprinkler - Inground
- Swimming Pool Equip.
- Insulated Windows
| MLS® # | R2951994 |
|---|---|
| Property Type | Residential Detached |
| Dwelling Type | House with Acreage |
| Home Style | 2 Storey |
| Year Built | 1992 |
| Fin. Floor Area | 7721 sqft |
| Finished Levels | 2 |
| Bedrooms | 5 |
| Bathrooms | 6 |
| Full Baths | 4 |
| Half Baths | 2 |
| Taxes | $ 28324 / 2024 |
| Lot Area | 45388 sqft |
| Lot Dimensions | 146.7 × 271.7 |
| Outdoor Area | Fenced Yard |
| Water Supply | City/Municipal |
| Maint. Fees | $N/A |
| Heating | Forced Air |
|---|---|
| Construction | Frame - Wood |
| Foundation | |
| Basement | Crawl |
| Roof | Wood |
| Floor Finish | Hardwood, Mixed, Tile, Carpet |
| Fireplace | 2 , Natural Gas,Wood |
| Parking | Add. Parking Avail.,Grge/Double Tandem |
| Parking Total/Covered | 10 / 4 |
| Parking Access | Front,Side |
| Exterior Finish | Mixed,Stone,Stucco |
| Title to Land | Freehold NonStrata |
| Floor | Type | Dimensions |
|---|---|---|
| Main | Foyer | 19'2 x 19'2 |
| Main | Primary Bedroom | 14'3 x 24'7 |
| Main | Walk-In Closet | 7'0 x 8'7 |
| Main | Office | 10'1 x 9'10 |
| Main | Dining Room | 16'10 x 13'9 |
| Main | Laundry | 14'3 x 8'4 |
| Main | Living Room | 23'9 x 17'10 |
| Main | Eating Area | 10'9 x 19'4 |
| Main | Pantry | 5'2 x 6'9 |
| Main | Kitchen | 16'10 x 13'6 |
| Main | Pantry | 5'10 x 3'11 |
| Main | Pantry | 4'6 x 2'8 |
| Main | Recreation Room | 16'10 x 15'8 |
| Main | Mud Room | 9'5 x 11'1 |
| Main | Workshop | 22'9 x 26'11 |
| Main | Other | 5'10 x 5'5 |
| Main | Storage | 7'10 x 9'8 |
| Main | Utility | 8'0 x 9'7 |
| Main | Patio | 69'11 x 24'8 |
| Main | Patio | 17'3 x 48'10 |
| Above | Bedroom | 14'11 x 10'11 |
| Above | Bedroom | 11'7 x 13'3 |
| Above | Bedroom | 22'3 x 16'1 |
| Above | Bedroom | 10'11 x 12'4 |
| Above | Loft | 14'4 x 18'0 |
| Floor | Ensuite | Pieces |
|---|---|---|
| Main | N | 2 |
| Main | Y | 5 |
| Main | N | 3 |
| Above | N | 3 |
| Above | N | 3 |
| Above | N | 2 |
| MLS® # | R2951994 |
| Home Style | Residential Detached |
| Beds | 5 |
| Baths | 4 + 2 ½ Baths |
| Size | 7,721 sqft |
| Lot Size | 45,302 SqFt. |
| Lot Dimensions | 146.7 × 146.7 |
| Built | 1992 |
| Taxes | $28,324.27 in 2024 |




















































