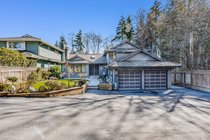4011 Dollar Road
North Vancouver
SOLD
5 Bed, 6 Bath, 3,273 sqft House
5 Bed, 6 Bath House
FIRST TIME ON THE MARKET! SOUTH FACING, LAST HOUSE ON THE CUL-DE-SAC, LOCATED NEXT TO ROCHE POINT PARK, METICULOUSLY MAINTAINED!! This 6 bedroom 6 Bathroom home features 3 bedrooms upstairs and a 2 bedroom and DEN LEGAL SUITE DOWNSTAIRS with separate entrance. This flat lot is fully FENCED and VERY PRIVATE. Extremely low maintenance back yard with PRIVATE covered area for the suite and a newer HOT TUB. The Main floor features Vaulted Ceilings in the living room with gas fireplace, sliders leading out to the back 570 SQFT SUN DRENCHED PATIO, sunken Family room off the kitchen, and Xtra Large 2 car Garage. Upstairs has 3 large Bedrooms, A/C, Master with 6 piece ensuite. Down features a GORGEOUS LEGAL SUITE. Fabulous FAMILY LOCATION!!!
Amenities
- Shopping Nearby
- Garden
- Balcony
- In Unit
Features
- Washer
- Dryer
- Dishwasher
- Refrigerator
- Cooktop
- Window Coverings
| MLS® # | R2923258 |
|---|---|
| Dwelling Type | House/Single Family |
| Home Style | Residential Detached |
| Year Built | 1985 |
| Fin. Floor Area | 3273 sqft |
| Finished Levels | 2 |
| Bedrooms | 5 |
| Bathrooms | 6 |
| Full Baths | 4 |
| Half Baths | 2 |
| Taxes | $ 10052 / 2023 |
| Lot Area | 9148 sqft |
| Lot Dimensions | 59.21 × 59.21 |
| Outdoor Area | Garden,Balcony |
| Water Supply | Public |
| Maint. Fees | $N/A |
| Heating | Forced Air |
|---|---|
| Construction | Frame Wood,Mixed (Exterior) |
| Foundation | Concrete Perimeter,Slab |
| Basement | Full |
| Roof | Wood |
| Floor Finish | Mixed |
| Fireplace | 3 , Gas |
| Parking | Garage Double,Open,RV Access/Parking,Front Access |
| Parking Total/Covered | 5 / 2 |
| Parking Access | Garage Double,Open,RV Access/Parking,Front Access |
| Exterior Finish | Frame Wood,Mixed (Exterior) |
| Title to Land | Freehold NonStrata |
| Floor | Type | Dimensions |
|---|---|---|
| Main | Living Room | 17''6 x 13''0 |
| Main | Dining Room | 12''0 x 9''0 |
| Main | Kitchen | 15''7 x 11''5 |
| Main | Foyer | 10''0 x 6''5 |
| Main | Family Room | 20''9 x 15''9 |
| Main | Laundry | 9''9 x 9''2 |
| Above | Primary Bedroom | 15''7 x 12''0 |
| Above | Bedroom | 11''0 x 10''2 |
| Above | Bedroom | 11''0 x 10''1 |
| Bsmt | Primary Bedroom | 11''0 x 10''8 |
| Bsmt | Bedroom | 11''5 x 10''8 |
| Bsmt | Den | 11''0 x 9''6 |
| Bsmt | Kitchen | 14''9 x 14''5 |
| Bsmt | Living Room | 13''5 x 12''3 |
| Bsmt | Walk-In Closet | 8''2 x 6''6 |
| Floor | Ensuite | Pieces |
|---|---|---|
| Main | N | 3 |
| Above | Y | 6 |
| Above | N | 5 |
| Main | N | 2 |
| Below | N | 2 |
| MLS® # | R2923258 |
| Home Style | Residential Detached |
| Beds | 5 |
| Baths | 4 + 2 ½ Baths |
| Size | 3,273 sqft |
| Lot Size | 9,148 SqFt. |
| Lot Dimensions | 59.21 × 59.21 |
| Built | 1985 |
| Taxes | $10,051.63 in 2023 |




















































