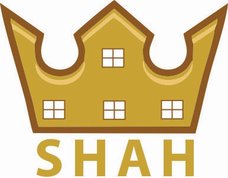77 101 Parkside Drive
Port Moody
SOLD
4 Bed, 4 Bath, 3,348 sqft Duplex
4 Bed, 4 Bath Duplex
Discover serene living in "Treetops", a charming duplex-style townhome nestled on a tranquil cul-de-sac in Port Moody's coveted Heritage Mountain. spacious 3,400 sq ft residence, elegant touches throughout, stunning stained glass window in the generous den, vaulted ceilings in the living and dining areas ,double-sided fireplace in the family room, greenbelt deck. easy access to nearby scenic mountain trails . luxurious master suite, two additional bedrooms upstairs. finished basement offers endless possibilities, versatile flex room that could serve as an extra bedroom. With a workshop off the double garage and ample driveway parking, enjoy proximity to top schools, shopping destinations, recreational facilities, and transit options. Welcome to your dream home! Open house cancelled,
Amenities
- Clubhouse
- Recreation Facilities
- Caretaker
- Trash
- Maintenance Grounds
- Management
- Snow Removal
- Indoor
- Swirlpool/Hot Tub
Features
- Swirlpool
- Hot Tub
| MLS® # | R2860132 |
|---|---|
| Property Type | Residential Attached |
| Dwelling Type | 1/2 Duplex |
| Home Style | 2 Storey w/Bsmt. |
| Year Built | 1991 |
| Fin. Floor Area | 3348 sqft |
| Finished Levels | 3 |
| Bedrooms | 4 |
| Bathrooms | 4 |
| Full Baths | 3 |
| Half Baths | 1 |
| Taxes | $ 4973 / 2022 |
| Outdoor Area | Patio(s) & Deck(s) |
| Water Supply | City/Municipal |
| Maint. Fees | $682 |
| Heating | Electric, Forced Air |
|---|---|
| Construction | Frame - Wood |
| Foundation | |
| Basement | Full,Fully Finished |
| Roof | Asphalt |
| Fireplace | 0 , |
| Parking | Garage; Double,Open |
| Parking Total/Covered | 4 / 2 |
| Exterior Finish | Vinyl,Wood |
| Title to Land | Freehold Strata |
| Floor | Type | Dimensions |
|---|---|---|
| Main | Foyer | 6'5 x 6' |
| Main | Den | 11'7 x 10' |
| Main | Living Room | 17'7 x 14'7 |
| Main | Family Room | 14'5 x 11'11 |
| Main | Eating Area | 13'7 x 9'1 |
| Main | Kitchen | 11'11 x 9'7 |
| Main | Dining Room | 14'6 x 12'11 |
| Main | Laundry | 8' x 5'4 |
| Main | Walk-In Closet | 8' x 7'3 |
| Main | Primary Bedroom | 18'9 x 14'6 |
| Above | Bedroom | 11'4 x 10'5 |
| Above | Bedroom | 12'10 x 12'2 |
| Bsmt | Recreation Room | 30'6 x 11'4 |
| Bsmt | Bedroom | 15'7 x 14'5 |
| Bsmt | Utility | 16' x 8'10 |
| Bsmt | Workshop | 10' x 9'7 |
| Floor | Ensuite | Pieces |
|---|---|---|
| Main | N | 2 |
| Main | Y | 4 |
| Above | N | 4 |
| Bsmt | N | 4 |
| MLS® # | R2860132 |
| Home Style | Duplex,Residential Attached |
| Beds | 4 |
| Baths | 3 + ½ Bath |
| Size | 3,348 sqft |
| Built | 1991 |
| Taxes | $4,973.00 in 2022 |
| Maintenance | $681.88 |






























