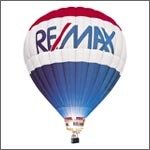9111 Maple Place MLS®: R2913718
Richmond
$5,988,000
5 Bed, 5 Bath, 5,939 sqft House
5 Bed, 5 Bath House
Absolutely stunning, stately, spacious and proud brand new home in Woodwards area with 5,939SF area. Situated in a quiet, private and safe setting on a huge 14,262SF lot. Beautiful curb appeal. Fenced & gated with attractive stone and stucco finish. 3 car garage and plenty of space to park many more cars. 5 bedrooms (with 1 bedrm on main) 5 1/2 washrooms. Huge family room. Open library up, living, dining, 2 kitchens, 2 laundries (main & above), media room, office, sauna, wine cellar. 4 bedrms have walk in closets and each bedroom has an ensuite. Top of the line appliances, HRV, A/C, sprinkler system, security system, built in vacuum. A delightful back yard with a massive (2000 SF) patio for all your outdoor entertainment. Close to shopping, schools & transit. A home for a discerning Buyer.
Features
- Air Conditioning
- ClthWsh
- Dryr
- Frdg
- Stve
- DW
- Drapes
- Window Coverings
- Heat Recov. Vent.
- Microwave
- Oven - Built In
- Security System
- Sprinkler - Inground
Site Influences
- Central Location
- Recreation Nearby
- Shopping Nearby
| MLS® # | R2913718 |
|---|---|
| Property Type | Residential Detached |
| Dwelling Type | House/Single Family |
| Home Style | 2 Storey |
| Year Built | 2024 |
| Fin. Floor Area | 5939 sqft |
| Finished Levels | 2 |
| Bedrooms | 5 |
| Bathrooms | 5 |
| Full Baths | 4 |
| Half Baths | 1 |
| Taxes | $ 10887 / 2023 |
| Lot Area | 14262 sqft |
| Lot Dimensions | 41.33 × 139.6 |
| Outdoor Area | None |
| Water Supply | City/Municipal |
| Maint. Fees | $N/A |
| Heating | Hot Water, Natural Gas, Radiant |
|---|---|
| Construction | Frame - Wood |
| Foundation | |
| Basement | None |
| Roof | Asphalt |
| Floor Finish | Mixed |
| Fireplace | 2 , Natural Gas |
| Parking | Garage; Triple |
| Parking Total/Covered | 12 / 3 |
| Parking Access | Front |
| Exterior Finish | Stone,Stucco |
| Title to Land | Freehold NonStrata |
| Floor | Type | Dimensions |
|---|---|---|
| Main | Foyer | 15'3 x 11'9 |
| Main | Living Room | 17'5 x 17' |
| Main | Dining Room | 16'5 x 13'3 |
| Main | Family Room | 19'9 x 19' |
| Main | Den | 11'8 x 11'6 |
| Main | Kitchen | 19'3 x 14'6 |
| Main | Wok Kitchen | 12'7 x 7'4 |
| Main | Wine Room | 8'5 x 6' |
| Main | Eating Area | 17'9 x 8'4 |
| Main | Media Room | 22'3 x 6'8 |
| Main | Sauna | 8' x 6'8 |
| Main | Bedroom | 14'2 x 13'2 |
| Main | Walk-In Closet | 9' x 6'8 |
| Main | Laundry | 10'5 x 7'3 |
| Above | Primary Bedroom | 15'9 x 13' |
| Above | Walk-In Closet | 8'2 x 7'7 |
| Above | Bedroom | 13' x 12'7 |
| Above | Walk-In Closet | 7'6 x 5'1 |
| Above | Bedroom | 17'7 x 13'5 |
| Above | Walk-In Closet | 9'5 x 8'7 |
| Above | Bedroom | 13' x 12'2 |
| Above | Family Room | 16'9 x 15' |
| Above | Laundry | 6'7 x 5'8 |
| Floor | Ensuite | Pieces |
|---|---|---|
| Main | N | 2 |
| Main | Y | 5 |
| Above | Y | 5 |
| Above | Y | 5 |
| Above | Y | 3 |
| MLS® # | R2913718 |
| Home Style | 2 Storey |
| Beds | 5 |
| Baths | 4 + ½ Bath |
| Size | 5,939 sqft |
| Lot Size | 14,262 SqFt. |
| Lot Dimensions | 41.33 × 139.6 |
| Built | 2024 |
| Taxes | $10,887.07 in 2023 |










































