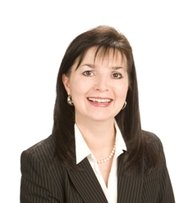8234 Rosswood Place
Burnaby
SOLD
2 Bed, 1 Bath, 900 sqft Townhouse
2 Bed, 1 Bath Townhouse
Quality comfort and convenience in Forest Meadows. Enjoy a quiet lifestyle on Rosswood Place in desirable 2 bedroom / 1 bath townhouse; Primary bdrm fit for King. Private fenced back yard garden has 19' x 15' patio. Offers peaceful views of surrounding landscape and greenbelt. Brand new wide plank floors on main floor w/ new dishwasher / ceramic cook top range. Kitchen and bath updated w/ contemporary Euro style cabinets/ fixtures. Park in your own 25' x 12' enclosed carport w/handy built in storage. Enjoy a summer swim in the outdoor pool. Walk to school - transit. Plenty of storage thru out. A must see to appreciate.Open house Sat Mar 9 @ 2 - 4pm and Sun Mar 10 @ 2 - 4pm
Amenities
- Sauna/Steam Room
- Trash
- Maintenance Grounds
- Management
- Recreation Facilities
- Snow Removal
- Shopping Nearby
- Garden
- Playground
- Private Yard
- Storage
- In Unit
- Outdoor Pool
Features
- Washer
- Dryer
- Dishwasher
- Refrigerator
- Cooktop
- Smoke Detector(s)
- Window Coverings
- Insulated Windows
| MLS® # | R2856927 |
|---|---|
| Property Type | Residential Attached |
| Dwelling Type | Townhouse |
| Home Style | 2 Storey,Ground Level Unit |
| Year Built | 1980 |
| Fin. Floor Area | 900 sqft |
| Finished Levels | 2 |
| Bedrooms | 2 |
| Bathrooms | 1 |
| Full Baths | 1 |
| Taxes | $ 1721 / 2023 |
| Outdoor Area | Fenced Yard,Patio(s) |
| Water Supply | City/Municipal |
| Maint. Fees | $271 |
| Heating | Baseboard |
|---|---|
| Construction | Concrete,Frame - Wood |
| Foundation | |
| Basement | None |
| Roof | Other |
| Floor Finish | Laminate, Mixed, Tile |
| Fireplace | 0 , |
| Parking | Carport; Single,Open |
| Parking Total/Covered | 1 / 1 |
| Parking Access | Front |
| Exterior Finish | Mixed,Wood |
| Title to Land | Freehold Strata |
| Floor | Type | Dimensions |
|---|---|---|
| Below | Living Room | 15'8 x 10'6 |
| Below | Dining Room | 7'10 x 7'9 |
| Below | Kitchen | 7'10 x 7'4 |
| Below | Laundry | 7'0 x 3'6 |
| Below | Storage | 3' x 10' |
| Above | Primary Bedroom | 12'5 x 10' |
| Above | Bedroom | 12'5 x 8'5 |
| Above | Foyer | 6'3 x 3'1 |
| Above | Storage | 6'6 x 2'8 |
| Floor | Ensuite | Pieces |
|---|---|---|
| Above | N | 4 |
| MLS® # | R2856927 |
| Home Style | Residential Attached |
| Beds | 2 |
| Baths | 1 |
| Size | 900 sqft |
| Built | 1980 |
| Taxes | $1,721.44 in 2023 |
| Maintenance | $270.60 |
























