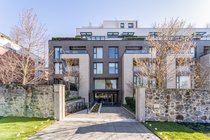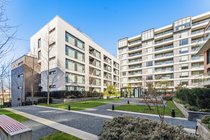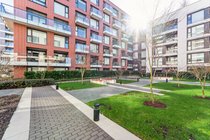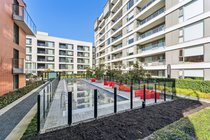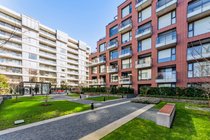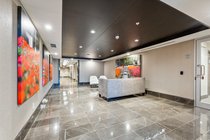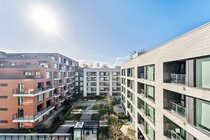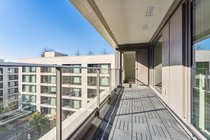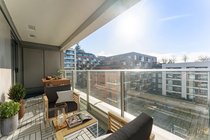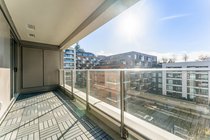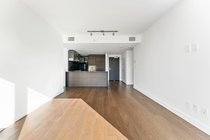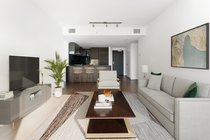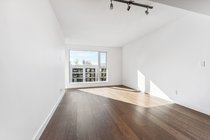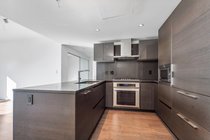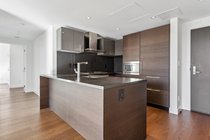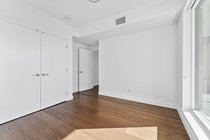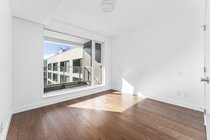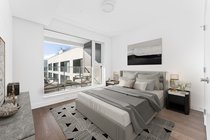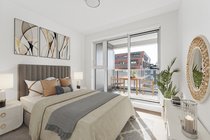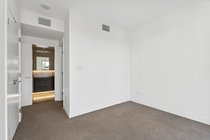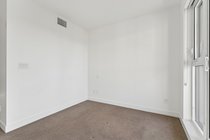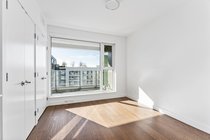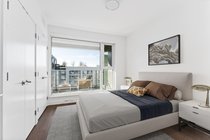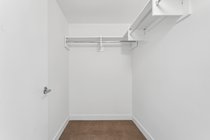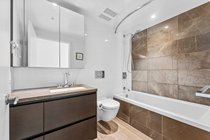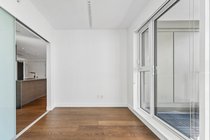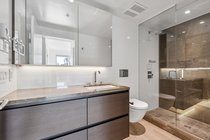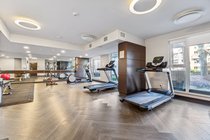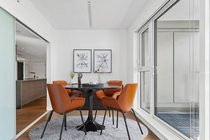705 7228 Adera Street
Vancouver
3 Bed, 2 Bath, 1,179 sqft Apartment
3 Bed, 2 Bath Apartment
Discover luxury living at Shannon Wall Centre - Adera House! This rarely available 3 bed, 2 bath gem boasts nearly 1200 sq ft of elegant living space. Situated in a beautifully landscaped setting, this quiet south-facing unit offers the epitome of comfort with air conditioning, 2 large balconies, radiant in-floor heating in bathrooms and a gourmet kitchen featuring top-of-the-line Thermador and Liebherr appliances. Enjoy exclusive amenities including a concierge, outdoor pool, fitness centre, and amenity lounge. Perfectly located near Richmond, the airport, and downtown Vancouver, with Maple Grove Elementary and McGee Secondary in the catchment area and prestigious private schools nearby. 2 side-by-side parking spots and storage locker included!
- Air Cond./Central
- Bike Room
- Club House
- Elevator
- Exercise Centre
- Garden
- Pool; Outdoor
- Storage
- Concierge
- Air Conditioning
- ClthWsh
- Dryr
- Frdg
- Stve
- DW
- Drapes
- Window Coverings
- Microwave
- Oven - Built In
- Range Top
- Smoke Alarm
- Sprinkler - Fire
| MLS® # | R2860146 |
|---|---|
| Property Type | Residential Attached |
| Dwelling Type | Apartment Unit |
| Home Style | Upper Unit |
| Year Built | 2019 |
| Fin. Floor Area | 1179 sqft |
| Finished Levels | 1 |
| Bedrooms | 3 |
| Bathrooms | 2 |
| Full Baths | 2 |
| Taxes | $ 4352 / 2023 |
| Outdoor Area | Balcony(s) |
| Water Supply | City/Municipal |
| Maint. Fees | $770 |
| Heating | Forced Air, Radiant |
|---|---|
| Construction | Concrete |
| Foundation | |
| Basement | None |
| Roof | Other |
| Floor Finish | Hardwood, Tile, Carpet |
| Fireplace | 0 , |
| Parking | Garage; Underground |
| Parking Total/Covered | 2 / 2 |
| Exterior Finish | Brick,Concrete,Glass |
| Title to Land | Freehold Strata |
| Floor | Type | Dimensions |
|---|---|---|
| Main | Primary Bedroom | 10'2 x 9'0 |
| Main | Bedroom | 10'8 x 9'8 |
| Main | Bedroom | 11'3 x 10'0 |
| Main | Living Room | 17'0 x 11'5 |
| Main | Kitchen | 9'9 x 8'5 |
| Main | Dining Room | 11'0 x 8'0 |
| Floor | Ensuite | Pieces |
|---|---|---|
| Main | Y | 4 |
| Main | N | 3 |
| MLS® # | R2860146 |
| Home Style | Upper Unit |
| Beds | 3 |
| Baths | 2 |
| Size | 1,179 sqft |
| Built | 2019 |
| Taxes | $4,351.79 in 2023 |
| Maintenance | $769.51 |
Building Information
| Building Name: | Wildwood Close |
| Building Address: | 10008 Third St, Sidney V8L 3B3 |
| Levels: | 1 |
| Suites: | 12 |
| Status: | Completed |
| Built: | 1985 |
| Title To Land: | Frhld/strata |
| Building Type: | Strata |
| Subarea: | SI Sidney |
| Area: | Sidney |
| Board Name: | Victoria Real Estate Board |
| Management: | Confidential |
| Units in Development: | 3 |
| Units in Strata: | 12 |
| Subcategories: | Strata |
| Property Types: | Frhld/strata |
Maintenance Fee Includes
| Bldg Insurance |
| Garbage P/u |
| Water |
| Yard Maint |
Features
| Patio |
| Storage |
| Parking |
| Garden |

