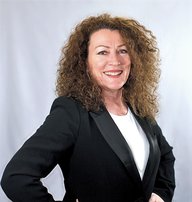109 4600 Westwater Drive
Richmond
SOLD
2 Bed, 2 Bath, 825 sqft Apartment
2 Bed, 2 Bath Apartment
COPPER SKY EAST. GROUND FLOOR, GARDEN HOME with LARGE PRIVATE PATIO, QUIET plus YOUR OWN ENTRANCE. Feels like a Townhouse. Highly desirable 2 Bed, 2 Bath. The Interior features loads of NATURAL LIGHT. A perfect open plan concept Living room, Dining room & Chef Style Kitchen. Including Granite countertops, S.S & SMART home Appliances throughout. Gas cooktop, plus Microwave Oven Combo. The Primary Bedroom has a NOOK & LARGE Walk In Closet & a convenient in-suite Storage & Laundry room. Enjoy your morning coffee and Al Fresco Dining on this beautiful SPACIOUS PRIVATE Patio. Park your car at your front entrance! You're steps away from Steveston River Boardwalk, Village & Garry Point Park. PETS Welcome. This is the condo you've been waiting for in this sought-after dream location!
Amenities
- Wheelchair Access
- Bike Room
- Clubhouse
- Exercise Centre
- Caretaker
- Trash
- Maintenance Grounds
- Gas
- Management
- Recreation Facilities
- Sewer
- Snow Removal
- Water
- Shopping Nearby
- Garden
- Elevator
- Storage
- Pantry
- In Unit
Features
- Washer
- Dryer
- Dishwasher
- Refrigerator
- Cooktop
- Microwave
- Smoke Detector(s)
- Fire Sprinkler System
- Window Coverings
| MLS® # | R2853885 |
|---|---|
| Property Type | Residential Attached |
| Dwelling Type | Apartment Unit |
| Home Style | Ground Level Unit |
| Year Built | 2003 |
| Fin. Floor Area | 825 sqft |
| Finished Levels | 1 |
| Bedrooms | 2 |
| Bathrooms | 2 |
| Full Baths | 2 |
| Taxes | $ 2040 / 2023 |
| Outdoor Area | Patio(s) |
| Water Supply | City/Municipal |
| Maint. Fees | $491 |
| Heating | Baseboard, Electric |
|---|---|
| Construction | Frame - Wood |
| Foundation | |
| Basement | None |
| Roof | Metal,Other |
| Floor Finish | Hardwood, Mixed |
| Fireplace | 1 , Electric |
| Parking | Garage Underbuilding,Visitor Parking |
| Parking Total/Covered | 1 / 1 |
| Exterior Finish | Mixed |
| Title to Land | Freehold Strata |
| Floor | Type | Dimensions |
|---|---|---|
| Main | Living Room | 11'7 x 11'1 |
| Main | Dining Room | 9'6 x 8'3 |
| Main | Kitchen | 9'1 x 7'8 |
| Main | Primary Bedroom | 12'9 x 10'1 |
| Main | Nook | 7'5 x 2'8 |
| Main | Walk-In Closet | 9'1 x 4'5 |
| Main | Bedroom | 11'9 x 8'7 |
| Main | Storage | 7'4 x 4'1 |
| Main | Foyer | 8' x 3'9 |
| Main | Patio | 18' x 17'5 |
| Floor | Ensuite | Pieces |
|---|---|---|
| Main | Y | 4 |
| Main | N | 3 |
| MLS® # | R2853885 |
| Home Style | Multi Family,Residential Attached |
| Beds | 2 |
| Baths | 2 |
| Size | 825 sqft |
| Built | 2003 |
| Taxes | $2,040.22 in 2023 |
| Maintenance | $490.89 |































