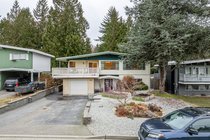1799 Greenmount Avenue
Port Coquitlam
SOLD
4 Bed, 3 Bath, 2,052 sqft House
4 Bed, 3 Bath House
Stunning Oxford Heights 4 bed beauty on a big lot in a grand established neighbourhood. This home features high a high vaulted ceiling on the main with exposed timbers and beautiful laminate flooring throughout the entire home. So many upgrades here I can only list the big tickets items like a modern high efficiency hot water radiant heat system, a massive hot water tank for the home, water supply lines from the street. A cute little suite in the basement with a separate entrance. 2 modern gas fireplaces, one on each level. Gas stoves on both levels and all bathrooms have upgrades. The bedrooms are all big especially the upstairs and the large yard should suffice every large family or pet requirement. Close to all levels of schools, parks, and shopping this home awaits its' new family.
Amenities
- Shopping Nearby
- Vaulted Ceiling(s)
Features
- Washer
- Dryer
- Dishwasher
- Refrigerator
- Cooktop
| MLS® # | R2859994 |
|---|---|
| Property Type | Residential Detached |
| Dwelling Type | House/Single Family |
| Home Style | 2 Storey,Basement Entry |
| Year Built | 1971 |
| Fin. Floor Area | 2052 sqft |
| Finished Levels | 2 |
| Bedrooms | 4 |
| Bathrooms | 3 |
| Full Baths | 3 |
| Taxes | $ 4587 / 2023 |
| Lot Area | 7000 sqft |
| Lot Dimensions | 56.00 × 127 |
| Outdoor Area | Sundeck(s) |
| Water Supply | City/Municipal |
| Maint. Fees | $N/A |
| Heating | Hot Water, Natural Gas, Radiant |
|---|---|
| Construction | Frame - Wood |
| Foundation | |
| Basement | Fully Finished,Separate Entry |
| Roof | Torch-On |
| Floor Finish | Laminate |
| Fireplace | 2 , Natural Gas |
| Parking | Other |
| Parking Total/Covered | 4 / 0 |
| Parking Access | Front |
| Exterior Finish | Fibre Cement Board,Stucco,Wood |
| Title to Land | Freehold NonStrata |
| Floor | Type | Dimensions |
|---|---|---|
| Main | Primary Bedroom | 13'5 x 11'2 |
| Main | Bedroom | 10'7 x 8'9 |
| Main | Bedroom | 12'2 x 9'10 |
| Main | Living Room | 14'9 x 13'2 |
| Main | Dining Room | 9'8 x 13'2 |
| Main | Kitchen | 8'11 x 8'8 |
| Below | Living Room | 13'11 x 13' |
| Below | Bedroom | 11'1 x 10' |
| Below | Dining Room | 10'11 x 7' |
| Below | Flex Room | 9'7 x 8'6 |
| Below | Storage | 17'2 x 12'6 |
| Below | Storage | 6'2 x 5'7 |
| Below | Foyer | 7'4 x 6'11 |
| Below | Kitchen | 12'3 x 6'1 |
| Floor | Ensuite | Pieces |
|---|---|---|
| Main | N | 4 |
| Main | Y | 3 |
| Below | N | 3 |
| MLS® # | R2859994 |
| Home Style | Residential Detached |
| Beds | 4 |
| Baths | 3 |
| Size | 2,052 sqft |
| Lot Size | 6,970 SqFt. |
| Lot Dimensions | 56 × 56 x |
| Built | 1971 |
| Taxes | $4,586.71 in 2023 |





































