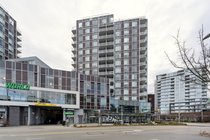710 7468 Lansdowne Road
Richmond
SOLD
2 Bed, 2 Bath, 835 sqft Apartment
2 Bed, 2 Bath Apartment
Deluxe CANDENCE built by prestigious Cressey in modern Oval Village. Corner unit with East & South exposure. Beautiful unobstructed garden view. Quiet, sunny and cheerful with over sized balcony (110 sq ft). Air-conditioned, gourmet designer kitchen with extensive counter tops and cabinets, marble back splash, 2 fridges with dual freezers, European SS appliances, hard wood floor throughout, radiant floor heating in ensuite.Includes 1 parking & extra large locker. Lots of free visitor parking. Execellent amenties including conceirge, club house, meeting room, rec room, steam sauna, landscaped outdoor spaces, daycare and Fitness World. Walk to T & T, transit, restaurants, Oval, trails, riverwalk. Open house Sun (May 5) CANCELLED. Accepted offer.
Amenities
- Clubhouse
- Concierge
- Caretaker
- Trash
- Maintenance Grounds
- Gas
- Hot Water
- Management
- Recreation Facilities
- Sewer
- Water
- Shopping Nearby
- Central Air
- Air Conditioning
- Garden
- Playground
- Balcony
- Elevator
- Storage
- In Unit
Features
- Washer
- Dryer
- Dishwasher
- Refrigerator
- Cooktop
- Microwave
- Oven
- Fire Sprinkler System
- Window Coverings
- Central Air
- Air Conditioning
| MLS® # | R2872129 |
|---|---|
| Property Type | Residential Attached |
| Dwelling Type | Apartment Unit |
| Home Style | 1 Storey,Corner Unit |
| Year Built | 2017 |
| Fin. Floor Area | 835 sqft |
| Finished Levels | 1 |
| Bedrooms | 2 |
| Bathrooms | 2 |
| Full Baths | 2 |
| Taxes | $ 2430 / 2023 |
| Outdoor Area | Balcony(s) |
| Water Supply | City/Municipal |
| Maint. Fees | $489 |
| Heating | Geothermal, Heat Pump |
|---|---|
| Construction | Concrete |
| Foundation | |
| Basement | None |
| Roof | Other |
| Floor Finish | Mixed, Other |
| Fireplace | 0 , |
| Parking | Garage; Underground,Visitor Parking |
| Parking Total/Covered | 1 / 1 |
| Parking Access | Side |
| Exterior Finish | Concrete,Other |
| Title to Land | Freehold Strata |
| Floor | Type | Dimensions |
|---|---|---|
| Main | Living Room | 10'3 x 9'8 |
| Main | Dining Room | 10'3 x 7' |
| Main | Kitchen | 12'4 x 9' |
| Main | Primary Bedroom | 10'2 x 10' |
| Main | Bedroom | 9'9 x 9'4 |
| Main | Walk-In Closet | 7'2 x 4'4 |
| Main | Foyer | 5'10 x 4'11 |
| Floor | Ensuite | Pieces |
|---|---|---|
| Main | Y | 4 |
| Main | N | 4 |
| MLS® # | R2872129 |
| Home Style | Multi Family,Residential Attached |
| Beds | 2 |
| Baths | 2 |
| Size | 835 sqft |
| Built | 2017 |
| Taxes | $2,430.24 in 2023 |
| Maintenance | $489.24 |































