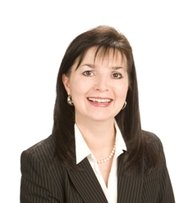12429 231 Street
Maple Ridge
Welcome to 12429 231 St., Experience modern living in beautifully renovated home boasting a new Designer kitchen, 2 luxurious main floor bathrooms; 3 elegant bedrooms; spacious open concept layout sets stage for memorable family gatherings. Nestled on valualble private 60'' X 105'' lot w/ mountain, greenbelt views, property offers comfort year round w/ new Air Conditioning /Heat pump system, adding to features that set this home apart. From kitchen''s sleek finishes; top of the line appliances; 2 cozy gas fireplaces; walk out covered deck; every detail shows quality and relaxation. Residence provides space for families, professionals and everyone to thrive. Basement suite potential; lots of storage; convenient amenities like double garage w/ EV plug.
Amenities
- Shopping Nearby
- Air Conditioning
- Balcony
- Private Yard
- Central Vacuum
Features
- Washer
- Dryer
- Dishwasher
- Refrigerator
- Cooktop
- Window Coverings
- Air Conditioning
| MLS® # | R2861939 |
| Home Style | Residential Detached |
| Beds | 3 |
| Baths | 2 + ½ Bath |
| Size | 2,273 sqft |
| Lot Size | 6,534 SqFt. |
| Lot Dimensions | 60 × 60 x |
| Built | 1988 |
| Taxes | $5,478.48 in 2022 |





























