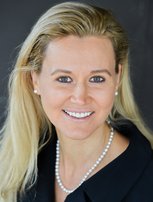222 Cornell Way
Port Moody
SOLD
3 Bed, 3 Bath, 1,816 sqft Townhouse
3 Bed, 3 Bath Townhouse
Please check out this great 1816 sqft spacious townhouse located in the secure & quiet family-friendly neighborhood of College Park. This 3 bedrms, 2.5 bathrms home offers stunning views from every living area & is ideal for a growing family that will enjoy the amazing amenities (indoor pool, sauna/steam room, playground & club house) The home was renovated full kitchen with st/st appl, granite counters, solid hardwd maple, up is very well maintained. Fantastic large 514 sqft patio ideal for entertaining. The 3 bedrms are very generous in size. Bonus: 2 parking, lots of storage, rentals allowed & pets allowed! Come & create your memories in this welcoming home located near SFU & rapid transit. High-efficiency 2024 furnace & new roof in 2023. Showings by appoint.
Amenities
- Clubhouse
- Recreation Facilities
- Sauna/Steam Room
- Caretaker
- Maintenance Grounds
- Management
- Shopping Nearby
- Garden
- Playground
- Balcony
- Storage
- In Unit
- Shed(s)
- Indoor
Features
- Washer
- Dryer
- Dishwasher
- Refrigerator
- Cooktop
- Microwave
- Smoke Detector(s)
- Window Coverings
| MLS® # | R2852270 |
|---|---|
| Property Type | Residential Attached |
| Dwelling Type | Townhouse |
| Home Style | 4 Level Split,Split Entry |
| Year Built | 1977 |
| Fin. Floor Area | 1816 sqft |
| Finished Levels | 4 |
| Bedrooms | 3 |
| Bathrooms | 3 |
| Full Baths | 2 |
| Half Baths | 1 |
| Taxes | $ 2719 / 2022 |
| Outdoor Area | Balcny(s) Patio(s) Dck(s) |
| Water Supply | City/Municipal |
| Maint. Fees | $614 |
| Heating | Forced Air |
|---|---|
| Construction | Frame - Wood |
| Foundation | |
| Basement | Fully Finished,Partly Finished,Separate Entry |
| Roof | Asphalt |
| Floor Finish | Hardwood, Tile |
| Fireplace | 0 , |
| Parking | Carport; Single,Open,Visitor Parking |
| Parking Total/Covered | 2 / 1 |
| Parking Access | Front |
| Exterior Finish | Wood |
| Title to Land | Freehold Strata |
| Floor | Type | Dimensions |
|---|---|---|
| Main | Foyer | 9'3 x 3'6 |
| Main | Living Room | 15' x 11'3 |
| Main | Dining Room | 11'3 x 8'1 |
| Main | Eating Area | 7'3 x 4'1 |
| Abv Main 2 | Primary Bedroom | 11'4 x 10'5 |
| Abv Main 2 | Walk-In Closet | 7'2 x 4'10 |
| Above | Bedroom | 12'11 x 9'4 |
| Above | Bedroom | 16'6 x 9'8 |
| Below | Recreation Room | 19'3 x 16'11 |
| Below | Storage | 8'7 x 3'10 |
| Below | Flex Room | 13'2 x 6'11 |
| Floor | Ensuite | Pieces |
|---|---|---|
| Above | N | 3 |
| Main | N | 2 |
| Below | N | 3 |
| MLS® # | R2852270 |
| Home Style | Residential Attached |
| Beds | 3 |
| Baths | 2 + ½ Bath |
| Size | 1,816 sqft |
| Built | 1977 |
| Taxes | $2,718.57 in 2022 |
| Maintenance | $614.49 |


