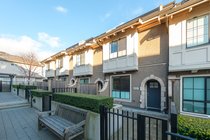8566 Osler Street
Vancouver
SOLD
3 Bed, 3 Bath, 1,752 sqft Townhouse
3 Bed, 3 Bath Townhouse
Welcome to Osler Residences by Alabaster Homes! Nestled on a cherry blossom tree-lined street, this 3 Bed + Den with 2.5 Baths comes with A/C and a rec room with added storage. Main floor features 9ft ceilings, an open kitchen with premium stainless steel appliances and extra pantry space. Enjoy the private front patio for entertaining, Close to Churchill Secondary (IB Program), the new David Lloyd George Elementary and Marpole Community Centre. Explore nearby shopping at Marine Gateway Skytrain, Granville and 70th. With 2 walk out parking stalls - a short drive takes you to UBC and YVR International Airport.
Amenities
- Trash
- Maintenance Grounds
- Management
- Gated
- Shopping Nearby
- Air Conditioning
- Balcony
- Central Vacuum
Features
- Washer
- Dryer
- Dishwasher
- Refrigerator
- Cooktop
- Microwave
- Smoke Detector(s)
- Window Coverings
- Air Conditioning
| MLS® # | R2883150 |
|---|---|
| Property Type | Residential Attached |
| Dwelling Type | Townhouse |
| Home Style | 3 Storey w/Bsmt. |
| Year Built | 2017 |
| Fin. Floor Area | 1752 sqft |
| Finished Levels | 4 |
| Bedrooms | 3 |
| Bathrooms | 3 |
| Full Baths | 2 |
| Half Baths | 1 |
| Taxes | $ 4975 / 2023 |
| Outdoor Area | Balcony(s),Patio(s) & Deck(s) |
| Water Supply | City/Municipal |
| Maint. Fees | $464 |
| Heating | Forced Air, Natural Gas |
|---|---|
| Construction | Frame - Wood |
| Foundation | |
| Basement | Fully Finished |
| Roof | Asphalt |
| Floor Finish | Hardwood, Tile, Carpet |
| Fireplace | 0 , |
| Parking | Garage; Underground |
| Parking Total/Covered | 2 / 2 |
| Parking Access | Lane,Rear |
| Exterior Finish | Mixed,Stucco |
| Title to Land | Freehold Strata |
| Floor | Type | Dimensions |
|---|---|---|
| Main | Living Room | 10'9 x 10' |
| Main | Dining Room | 10'9 x 7'7 |
| Main | Kitchen | 10'9 x 9'2 |
| Main | Pantry | 6'5 x 5' |
| Main | Foyer | 4'5 x 3'6 |
| Main | Patio | 15' x 8'9 |
| Above | Bedroom | 10'6 x 8'4 |
| Above | Bedroom | 11'9 x 9'6 |
| Above | Den | 9'4 x 4'1 |
| Abv Main 2 | Bedroom | 10'11 x 10'9 |
| Abv Main 2 | Walk-In Closet | 6'1 x 3'1 |
| Below | Recreation Room | 15'4 x 10'8 |
| Below | Storage | 13'7 x 5'1 |
| Below | Utility | 6'4 x 5'11 |
| Floor | Ensuite | Pieces |
|---|---|---|
| Main | N | 2 |
| Above | N | 3 |
| Abv Main 2 | Y | 4 |
| MLS® # | R2883150 |
| Home Style | Residential Attached |
| Beds | 3 |
| Baths | 2 + ½ Bath |
| Size | 1,752 sqft |
| Built | 2017 |
| Taxes | $4,974.68 in 2023 |
| Maintenance | $464.48 |














































