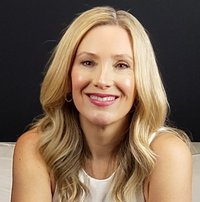1647 Farrell Crescent
Delta
SOLD
3 Bed, 3 Bath, 2,286 sqft House
3 Bed, 3 Bath House
Beach Grove dream home! This is a must see house in highly sought after Beach Grove, just 1 block to Beach Grove Elementary school, 4 blocks to the beach and a short walk to the golf course! This beautiful home was designed with both incredible warmth and tonnes of natural light throughout; boasting the most beautiful eating area you may have ever seen (think English library - inspired space with huge windows looking out to the backyard), stunning wood windows, sky high vaulted ceilings, an open and airy floorplan, hardwood floors, wood burning fireplace, 3 bedrooms up, 3 bathrooms, and a gorgeous completely private backyard with deck, storage shed and hot tub.
Amenities
- Shopping Nearby
- Garden
- Private Yard
- Storage
- In Unit
- Shed(s)
- Swirlpool/Hot Tub
Features
- Washer
- Dryer
- Dishwasher
- Refrigerator
- Cooktop
- Swirlpool
- Hot Tub
- Window Coverings
| MLS® # | R2847942 |
|---|---|
| Property Type | Residential Detached |
| Dwelling Type | House/Single Family |
| Home Style | 2 Storey |
| Year Built | 1975 |
| Fin. Floor Area | 2286 sqft |
| Finished Levels | 2 |
| Bedrooms | 3 |
| Bathrooms | 3 |
| Full Baths | 3 |
| Taxes | $ 4821 / 2023 |
| Lot Area | 5787 sqft |
| Lot Dimensions | 46.50 × 130 |
| Outdoor Area | Fenced Yard,Patio(s) & Deck(s) |
| Water Supply | City/Municipal |
| Maint. Fees | $N/A |
| Heating | Baseboard, Forced Air, Natural Gas |
|---|---|
| Construction | Frame - Wood |
| Foundation | |
| Basement | None |
| Roof | Wood |
| Floor Finish | Hardwood |
| Fireplace | 1 , Wood |
| Parking | Open |
| Parking Total/Covered | 0 / 0 |
| Exterior Finish | Wood |
| Title to Land | Freehold NonStrata |
| Floor | Type | Dimensions |
|---|---|---|
| Main | Foyer | 8'5 x 7'1 |
| Main | Family Room | 22'11 x 12'11 |
| Main | Living Room | 20'5 x 16'3 |
| Main | Kitchen | 14' x 11'5 |
| Main | Eating Area | 13'1 x 9'2 |
| Main | Dining Room | 14'2 x 9'5 |
| Main | Utility | 13' x 5'8 |
| Above | Primary Bedroom | 13' x 12'11 |
| Above | Bedroom | 11'5 x 10'3 |
| Above | Bedroom | 12' x 9'9 |
| Floor | Ensuite | Pieces |
|---|---|---|
| Main | N | 3 |
| Above | Y | 3 |
| Above | N | 4 |
| MLS® # | R2847942 |
| Home Style | Residential Detached |
| Beds | 3 |
| Baths | 3 |
| Size | 2,286 sqft |
| Lot Size | 5,663 SqFt. |
| Lot Dimensions | 46.5 × 46.5 |
| Built | 1975 |
| Taxes | $4,821.23 in 2023 |




























