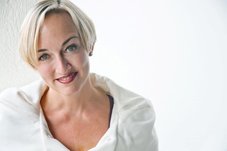30 3634 Garibaldi Drive
North Vancouver
SOLD
3 Bed, 4 Bath, 2,109 sqft Townhouse
3 Bed, 4 Bath Townhouse
Family Friendly & Pet Friendly Brookside Estates! This sought after 3 level townhome has room for everyone with over 2100 sq ft! 3 bedrooms up with possibility of 4th on lower level. End unit home with only 1 shared wall! The main level features large living & dining, kitchen, family room and 2 decks. Lower level has laundry room, recreation room, and large double car garage with storage for your bikes, skis, snowboards, paddle boards - all of your recreation gear + workshop space! Walk out access to the patio and green belt, enjoy every level of living space in this HOUSE SIZED townhome! Steps away from Garibaldi Park & close to primary French Immersion schools @ St. Pius Catholic Primary school. Steps to Parkgate Mall shopping & easy access to skiing, hiking & mountain biking.
Amenities
- Trash
- Maintenance Grounds
- Management
- Sewer
- Shopping Nearby
- Balcony
- In Unit
Features
- Washer
- Dryer
- Dishwasher
- Refrigerator
- Cooktop
- Smoke Detector(s)
| MLS® # | R2846922 |
|---|---|
| Property Type | Residential Attached |
| Dwelling Type | Townhouse |
| Home Style | 3 Storey,End Unit |
| Year Built | 1989 |
| Fin. Floor Area | 2109 sqft |
| Finished Levels | 3 |
| Bedrooms | 3 |
| Bathrooms | 4 |
| Full Baths | 3 |
| Half Baths | 1 |
| Taxes | $ 4827 / 2022 |
| Outdoor Area | Balcny(s) Patio(s) Dck(s) |
| Water Supply | City/Municipal |
| Maint. Fees | $449 |
| Heating | Electric, Forced Air |
|---|---|
| Construction | Frame - Wood |
| Foundation | |
| Basement | Fully Finished |
| Roof | Asphalt |
| Floor Finish | Laminate, Wall/Wall/Mixed, Carpet |
| Fireplace | 1 , Gas - Propane |
| Parking | Garage; Double,Visitor Parking |
| Parking Total/Covered | 2 / 2 |
| Exterior Finish | Wood |
| Title to Land | Freehold Strata |
| Floor | Type | Dimensions |
|---|---|---|
| Main | Living Room | 18'9 x 14'3 |
| Main | Dining Room | 13'8 x 5' |
| Main | Kitchen | 11'5 x 10' |
| Main | Family Room | 13'9 x 10'5 |
| Above | Primary Bedroom | 15'5 x 11'5 |
| Above | Walk-In Closet | 8' x 5' |
| Above | Bedroom | 12'7 x 9'3 |
| Above | Bedroom | 12'7 x 9'3 |
| Below | Recreation Room | 15'3 x 15' |
| Below | Laundry | 10' x 10' |
| Floor | Ensuite | Pieces |
|---|---|---|
| Main | N | 2 |
| Above | Y | 3 |
| Above | N | 3 |
| Below | N | 3 |
| MLS® # | R2846922 |
| Home Style | Residential Attached |
| Beds | 3 |
| Baths | 3 + ½ Bath |
| Size | 2,109 sqft |
| Built | 1989 |
| Taxes | $4,826.77 in 2022 |
| Maintenance | $449.15 |



































