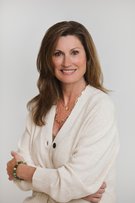5026 Willow Springs Avenue
Tsawwassen
SOLD
3 Bed, 4 Bath, 2,474 sqft House
3 Bed, 4 Bath House
Not par for the course! This meticulously maintained home in a vibrant golf course community is a testament to luxury living. With over $80K in custom upgrades, this home showcases an open concept, engineered H/W, soaring ceilings and extensive customization. In the heart of the home is a kitchen designed to inspire culinary creativity. One level living, with a media/flex room and den upstairs, offers a versatile layout appealing to families, downsizers, and golf enthusiasts alike. Multifold doors lead to a beautifully landscaped yard with artificial turf, gas firepit and outdoor heater. Not just a residence but a sanctuary crafted to combine sophistication and convenience with a resort lifestyle. The perfect tee-off point for your next adventure! First Showings Thur, 5-7pm.
Amenities
- Clubhouse
- Exercise Centre
- Trash
- Maintenance Grounds
- Snow Removal
- Restaurant
- Golf
- Shopping Nearby
- Private Yard
- Central Vacuum
Features
- Washer
- Dryer
- Dishwasher
- Refrigerator
- Cooktop
- Microwave
- Sprinkler - Inground
- Security System
- Smoke Detector(s)
- Window Coverings
| MLS® # | R2844701 |
|---|---|
| Property Type | Residential Detached |
| Dwelling Type | House/Single Family |
| Home Style | 2 Storey |
| Year Built | 2015 |
| Fin. Floor Area | 2474 sqft |
| Finished Levels | 2 |
| Bedrooms | 3 |
| Bathrooms | 4 |
| Full Baths | 4 |
| Taxes | $ 5323 / 2023 |
| Lot Area | 4628 sqft |
| Lot Dimensions | 0.00 × |
| Outdoor Area | Fenced Yard,Patio(s) |
| Water Supply | City/Municipal |
| Maint. Fees | $180 |
| Heating | Radiant |
|---|---|
| Construction | Frame - Wood |
| Foundation | |
| Basement | None |
| Roof | Asphalt |
| Floor Finish | Hardwood, Tile, Carpet |
| Fireplace | 1 , Natural Gas |
| Parking | Garage; Double,Visitor Parking |
| Parking Total/Covered | 4 / 2 |
| Parking Access | Front |
| Exterior Finish | Fibre Cement Board,Mixed |
| Title to Land | Freehold Strata |
| Floor | Type | Dimensions |
|---|---|---|
| Main | Foyer | 8'10 x 7' |
| Main | Living Room | 19'2 x 13'10 |
| Main | Kitchen | 10'3 x 12'10 |
| Main | Dining Room | 11'3 x 12'10 |
| Main | Laundry | 6'5 x 7'6 |
| Main | Primary Bedroom | 13'5 x 14'8 |
| Main | Walk-In Closet | 7'3 x 8'5 |
| Main | Bedroom | 11'1 x 12'7 |
| Above | Flex Room | 19'3 x 15'4 |
| Above | Loft | 10'10 x 9'3 |
| Main | Bedroom | 9'5 x 10'6 |
| Floor | Ensuite | Pieces |
|---|---|---|
| Main | Y | 4 |
| Main | Y | 3 |
| Main | N | 3 |
| Above | N | 3 |
| MLS® # | R2844701 |
| Home Style | Residential Detached |
| Beds | 3 |
| Baths | 4 |
| Size | 2,474 sqft |
| Lot Size | 4,792 SqFt. |
| Built | 2015 |
| Taxes | $5,322.85 in 2023 |
| Maintenance | $180.35 |


