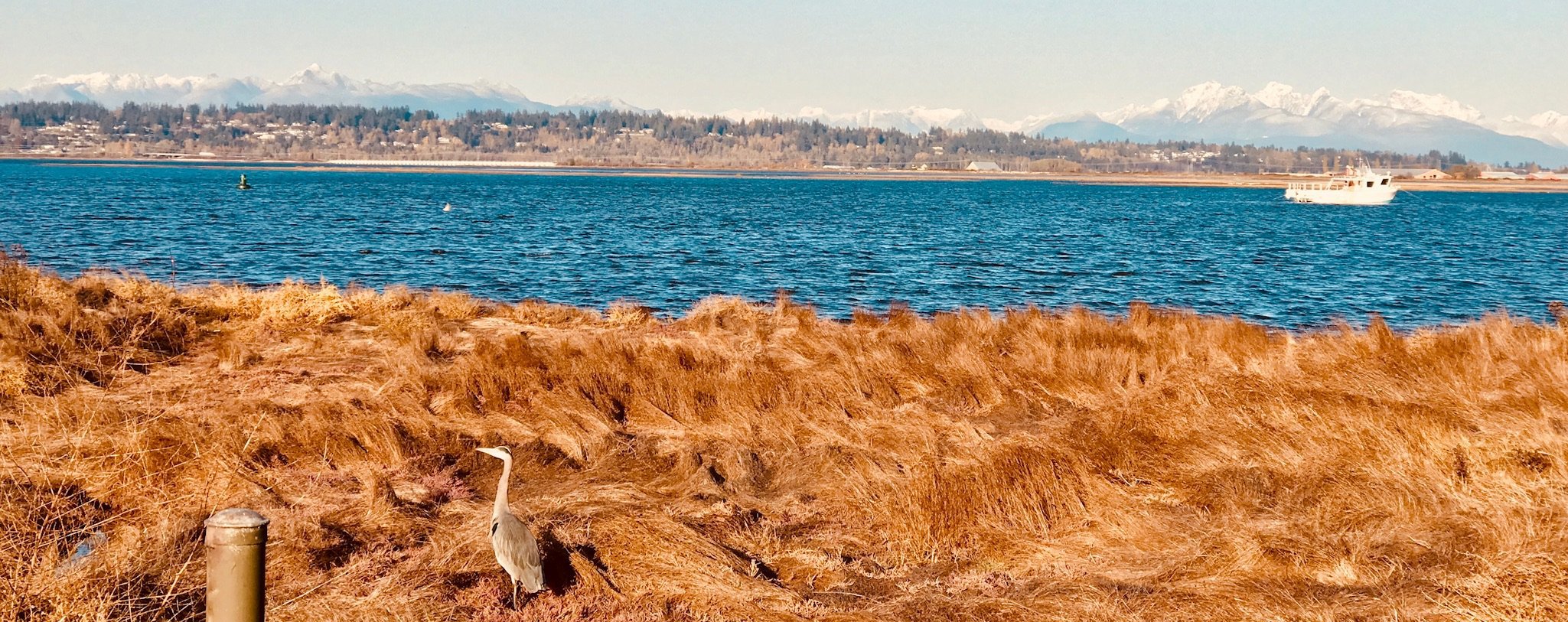13132 19A Avenue
Surrey
SOLD
5 Bed, 4 Bath, 4,601 sqft House
5 Bed, 4 Bath House
This 4400sqft gem boasts a magnificent floor plan that not only supports your initial financial journey with a mortgage helper but also evolves into a cherished generational home. A capacious family room is perfect for gatherings, while a separate rec room on the main floor provides an ideal space for the young ones to play within earshot.your well-appointed home office, strategically positioned to overlook the tranquil cul-de-sac. Bask in the sun-drenched ambiance & the luxury of unparalleled privacy surrounded by 15' cedars. Peace of mind w/ the meticulous care put into maintaining this home (roof 2015 + furnace & A/C in 2021)discover the convenience of proximity. Schools, amenities, walking trails, and bus stops are all within a leisurely stroll. Open house January 21 2-4PM
Amenities
- Air Conditioning
- Balcony
- Private Yard
Features
- Trash Compactor
- Dishwasher
- Microwave
- Range
- Prewired
- Air Conditioning
| MLS® # | R2842809 |
|---|---|
| Property Type | Residential Detached |
| Dwelling Type | House/Single Family |
| Home Style | 2 Storey w/Bsmt. |
| Year Built | 1991 |
| Fin. Floor Area | 4851 sqft |
| Finished Levels | 3 |
| Bedrooms | 5 |
| Bathrooms | 4 |
| Full Baths | 3 |
| Half Baths | 1 |
| Taxes | $ 6162 / 2023 |
| Lot Area | 8206 sqft |
| Lot Dimensions | 40.85 × 35 |
| Outdoor Area | Balcny(s) Patio(s) Dck(s) |
| Water Supply | City/Municipal |
| Maint. Fees | $N/A |
| Heating | Electric, Forced Air |
|---|---|
| Construction | Frame - Wood |
| Foundation | |
| Basement | Fully Finished |
| Roof | Asphalt |
| Floor Finish | Hardwood |
| Fireplace | 2 , Natural Gas |
| Parking | Garage; Double |
| Parking Total/Covered | 6 / 2 |
| Parking Access | Front |
| Exterior Finish | Mixed |
| Title to Land | Freehold NonStrata |
| Floor | Type | Dimensions |
|---|---|---|
| Main | Foyer | 6'4 x 8'3 |
| Main | Living Room | 12'3 x 14'8 |
| Main | Dining Room | 18'10 x 11' |
| Main | Family Room | 19' x 15'7 |
| Main | Kitchen | 17'4 x 13' |
| Main | Recreation Room | 14' x 24'2 |
| Main | Laundry | 16'7 x 9'10 |
| Main | Office | 8'7 x 10'4 |
| Main | Eating Area | 9'9 x 9' |
| Above | Bedroom | 15'3 x 10'3 |
| Above | Bedroom | 12'8 x 9'10 |
| Above | Primary Bedroom | 16'8 x 15'6 |
| Bsmt | Living Room | 15'6 x 18'8 |
| Bsmt | Bedroom | 14'5 x 15'7 |
| Bsmt | Bedroom | 10'11 x 13'9 |
| Bsmt | Kitchen | 16'9 x 8'7 |
| Bsmt | Eating Area | 12'4 x 7' |
| Bsmt | Foyer | 17'3 x 8'2 |
| Bsmt | Storage | 16'4 x 15'3 |
| Floor | Ensuite | Pieces |
|---|---|---|
| Main | N | 2 |
| Above | Y | 4 |
| Above | N | 4 |
| Below | N | 4 |
| MLS® # | R2842809 |
| Home Style | Residential Detached |
| Beds | 5 |
| Baths | 3 + ½ Bath |
| Size | 4,601 sqft |
| Lot Size | 8,276 SqFt. |
| Lot Dimensions | 40.85 × 12.45 |
| Built | 1991 |
| Taxes | $6,161.57 in 2023 |














































