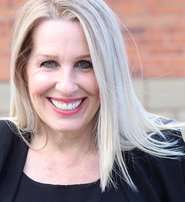1106 Sixth Avenue
New Westminster
SOLD
5 Bed, 3 Bath, 2,794 sqft House
5 Bed, 3 Bath House
SMART INVESTORS/BUILDERS...This is a no brainer! RARE: 2 HOMES FOR THE PRICE OF 1 (Legal non conforming). Future development site as OCP allows for potential amazing rezone options (RGO-Res)Ground Oriented Infill housing-duplex/triplex/quadraplex/cluster houses/townhomes etc! Giant 8712 sq ft level CORNER LOT on transit route in Uptown NW. just 3 blocks to school, Moody Park, shopping & restaurants & schools. 1 home faces 11th St & the other faces 6th Ave. Both are 3+ BED homes with spacious 2 bdrm basement suites, fenced yards ,garages, and dedicated outdoor spaces for all 4 units.Some units have own I/S laundry. Great floor plans, many updates and central location to all of the Uptown facilities. HOLD & consider your many options while enjoying an excellent monthly revenue stream!
Amenities
- Shopping Nearby
- Garden
- Private Yard
- Storage
- In Unit
Features
- Washer
- Dryer
- Dishwasher
- Refrigerator
- Cooktop
| MLS® # | R2840099 |
|---|---|
| Property Type | Residential Detached |
| Dwelling Type | House/Single Family |
| Home Style | 2 Storey w/Bsmt. |
| Year Built | 1929 |
| Fin. Floor Area | 2794 sqft |
| Finished Levels | 3 |
| Bedrooms | 5 |
| Bathrooms | 3 |
| Full Baths | 3 |
| Taxes | $ 5724 / 2023 |
| Lot Area | 8712 sqft |
| Lot Dimensions | 66.00 × 132 |
| Outdoor Area | Fenced Yard,Patio(s) & Deck(s) |
| Water Supply | City/Municipal |
| Maint. Fees | $N/A |
| Heating | Heat Pump, Mixed |
|---|---|
| Construction | Frame - Wood |
| Foundation | |
| Basement | Full,Fully Finished,Separate Entry |
| Roof | Asphalt |
| Floor Finish | Softwood, Tile, Wall/Wall/Mixed |
| Fireplace | 2 , Wood |
| Parking | Garage; Single,RV Parking Avail. |
| Parking Total/Covered | 6 / 2 |
| Parking Access | Side |
| Exterior Finish | Wood |
| Title to Land | Freehold NonStrata |
| Floor | Type | Dimensions |
|---|---|---|
| Main | Foyer | 6'4 x 6'1 |
| Main | Living Room | 17'2 x 13'8 |
| Main | Dining Room | 10'10 x 12'0 |
| Main | Kitchen | 13'6 x 11'3 |
| Main | Eating Area | 15'1 x 9'10 |
| Main | Primary Bedroom | 12'0 x 9'11 |
| Main | Flex Room | 6'6 x 5'7 |
| Above | Bedroom | 16'10 x 11'8 |
| Above | Bedroom | 17'2 x 8'8 |
| Bsmt | Foyer | 6'11 x 4'10 |
| Bsmt | Living Room | 18'8 x 9'6 |
| Bsmt | Dining Room | 14'9 x 11'11 |
| Bsmt | Bedroom | 12'7 x 11'7 |
| Bsmt | Bedroom | 13' x 9'3 |
| Bsmt | Nook | 7'11 x 4'3 |
| Bsmt | Laundry | 6'6 x 4'9 |
| Bsmt | Utility | 9'2 x 3'9 |
| Floor | Ensuite | Pieces |
|---|---|---|
| Main | N | 4 |
| Above | N | 3 |
| Below | N | 4 |
| MLS® # | R2840099 |
| Home Style | Residential Detached |
| Beds | 5 |
| Baths | 3 |
| Size | 2,794 sqft |
| Lot Size | 8,712 SqFt. |
| Lot Dimensions | 66 × 66 x |
| Built | 1929 |
| Taxes | $5,723.87 in 2023 |









































