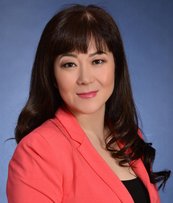1108 4458 Beresford Street
Burnaby
SOLD
2 Bed, 2 Bath, 855 sqft Apartment
2 Bed, 2 Bath Apartment
The luxury lifestyle living in central Metrotown area ! Rare gem Suntower one best unit on the market ! Action fast otherwise you will miss this opportunity ! most sought after southwest facing 2 bed 2 bath unit , with all the suntower one famous amazing amenities , central location , restaurant , shopping, school all with steps away. With Air-condition , gas stovetop , walk in closet , stunning city and ocean view, you have the most sophisticated lifestyle as suntower residence . in your own building , you have beautiful swimming pool , well equipped gym, badminton court and even golf stimulator ! party room and club house for gathering and meeting friend , 24 hours concierge guarantee security and convenience ! Open House Jan 20 from 1 to 3pm.
Amenities
- Bike Room
- Clubhouse
- Recreation Facilities
- Sauna/Steam Room
- Concierge
- Caretaker
- Maintenance Grounds
- Gas
- Heat
- Hot Water
- Management
- RV Parking
- Sewer
- Snow Removal
- Water
- Gated
- Shopping Nearby
- Central Air
- Air Conditioning
- Garden
- Balcony
- Eleva
Features
- Washer
- Dryer
- Dishwasher
- Refrigerator
- Cooktop
- Instant Hot Water
- Intercom
- Swimming Pool Equip.
- Smoke Detector(s)
- Central Air
- Air Conditioning
| MLS® # | R2838159 |
|---|---|
| Property Type | Residential Attached |
| Dwelling Type | Apartment Unit |
| Home Style | Corner Unit |
| Year Built | 2021 |
| Fin. Floor Area | 855 sqft |
| Finished Levels | 1 |
| Bedrooms | 2 |
| Bathrooms | 2 |
| Full Baths | 2 |
| Taxes | $ 2344 / 2022 |
| Outdoor Area | Balcony(s) |
| Water Supply | City/Municipal |
| Maint. Fees | $527 |
| Heating | Baseboard |
|---|---|
| Construction | Other |
| Foundation | |
| Basement | None |
| Roof | Torch-On |
| Floor Finish | Laminate |
| Fireplace | 0 , |
| Parking | Garage; Underground |
| Parking Total/Covered | 1 / 1 |
| Parking Access | Rear |
| Exterior Finish | Concrete |
| Title to Land | Freehold Strata |
| Floor | Type | Dimensions |
|---|---|---|
| Main | Living Room | 11'6 x 10'0 |
| Main | Dining Room | 11'6 x 7'5 |
| Main | Kitchen | 13'9 x 8'0 |
| Main | Bedroom | 11'6 x 10'3 |
| Main | Bedroom | 9'6 x 8'9 |
| Main | Walk-In Closet | 9'6 x 8'9 |
| Floor | Ensuite | Pieces |
|---|---|---|
| Main | Y | 4 |
| Main | N | 4 |
| MLS® # | R2838159 |
| Home Style | Multi Family,Residential Attached |
| Beds | 2 |
| Baths | 2 |
| Size | 855 sqft |
| Built | 2021 |
| Taxes | $2,343.93 in 2022 |
| Maintenance | $527.22 |






























