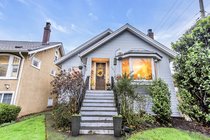3415 13th Avenue
Vancouver
SOLD
3 Bed, 3 Bath, 2,555 sqft House
3 Bed, 3 Bath House
Come and see this delightful 3 bedrooms, 2.5 bathrooms family home with an unfinished basement on a 33 x 122 ft lot in Kitsilano. Situated within a few blocks from West Broadway shops and restaurants. It's all here! the community you have been waiting for, on this semi-no-through friendly block between Waterloo Street and Almond Park. This home has been totally updated with a master bedroom, den and full bathroom and skylights upstairs. A welcoming main floor with hardwood floors, bright living room and dining room with bay windows, receives a lot of natural light. The renovated kitchen overlooks the delightful garden and decks for your summer enjoyment. 2 bedrooms and 1.5 baths on the main floor gives the new buyer ample room to raise a family or even downsize instead of a townhome.
Amenities
- Shopping Nearby
- Balcony
- Private Yard
Features
- Washer
- Dryer
- Dishwasher
- Refrigerator
- Cooktop
- Window Coverings
| MLS® # | R2841045 |
|---|---|
| Property Type | Residential Detached |
| Dwelling Type | House/Single Family |
| Home Style | 2 Storey w/Bsmt. |
| Year Built | 1932 |
| Fin. Floor Area | 2555 sqft |
| Finished Levels | 3 |
| Bedrooms | 3 |
| Bathrooms | 3 |
| Full Baths | 2 |
| Half Baths | 1 |
| Taxes | $ 8752 / 2023 |
| Lot Area | 4026 sqft |
| Lot Dimensions | 33.00 × 122 |
| Outdoor Area | Balcny(s) Patio(s) Dck(s),Fenced Yard |
| Water Supply | City/Municipal |
| Maint. Fees | $N/A |
| Heating | Forced Air, Natural Gas |
|---|---|
| Construction | Frame - Wood |
| Foundation | |
| Basement | Full |
| Roof | Asphalt |
| Floor Finish | Hardwood, Mixed |
| Fireplace | 1 , Wood |
| Parking | None |
| Parking Total/Covered | 0 / 0 |
| Exterior Finish | Other |
| Title to Land | Freehold NonStrata |
| Floor | Type | Dimensions |
|---|---|---|
| Main | Living Room | 15'6 x 13'5 |
| Main | Dining Room | 11'9 x 11'3 |
| Main | Kitchen | 11'6 x 10'4 |
| Main | Bedroom | 11'11 x 11'6 |
| Main | Bedroom | 11'5 x 8'5 |
| Main | Foyer | 4'8 x 3'1 |
| Above | Primary Bedroom | 13'11 x 11'6 |
| Above | Flex Room | 11'9 x 11'3 |
| Above | Walk-In Closet | 11'3 x 6'6 |
| Bsmt | Storage | 20'0 x 17'5 |
| Bsmt | Storage | 20'11 x 11'6 |
| Bsmt | Laundry | 15'9 x 14'0 |
| Bsmt | Storage | 10'11 x 9'7 |
| Floor | Ensuite | Pieces |
|---|---|---|
| Main | N | 3 |
| Main | N | 2 |
| Above | Y | 3 |
| MLS® # | R2841045 |
| Home Style | Residential Detached |
| Beds | 3 |
| Baths | 2 + ½ Bath |
| Size | 2,555 sqft |
| Lot Size | 3,920 SqFt. |
| Lot Dimensions | 33 × 33 x |
| Built | 1932 |
| Taxes | $8,752.38 in 2023 |







































