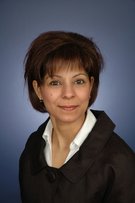503 4118 Dawson Street
Burnaby
SOLD
1 Bed, 1 Bath, 639 sqft Apartment
1 Bed, 1 Bath Apartment
Spacious, bright, and meticulously maintained 1-bedroom, 1-bath unit in the popular Tandem building. The kitchen features stainless steel appliances, a built-in custom pantry, and an open-concept layout, perfect for hosting gatherings. During winter, unwind by the cozy fireplace or relax in the updated soaker tub with new tile surround. Enjoy the covered balcony with lovely mountain views year-round. This recently painted unit boasts updated laminate flooring and is conveniently located with easy access to schools, Gilmore Skytrain, and a short stroll to the Amazing Brentwood, restaurants, grocery stores, cafes, and more! Tandem's exceptional amenities include a spacious party room, fitness center, playground, sauna/steam room, and hot tub! By appt 24hrs notice for showings
Amenities
- Clubhouse
- Exercise Centre
- Sauna/Steam Room
- Trash
- Maintenance Grounds
- Hot Water
- Management
- Recreation Facilities
- Snow Removal
- Shopping Nearby
- Garden
- Playground
- Balcony
- Elevator
- Storage
- In Unit
Features
- Washer
- Dryer
- Dishwasher
- Refrigerator
- Cooktop
| MLS® # | R2889374 |
|---|---|
| Dwelling Type | Apartment Unit |
| Home Style | Multi Family,Residential Attached |
| Year Built | 2006 |
| Fin. Floor Area | 639 sqft |
| Finished Levels | 1 |
| Bedrooms | 1 |
| Bathrooms | 1 |
| Full Baths | 1 |
| Taxes | $ 1532 / 2023 |
| Outdoor Area | Garden,Playground,Balcony |
| Water Supply | Public |
| Maint. Fees | $327 |
| Heating | Electric |
|---|---|
| Construction | Concrete,Concrete (Exterior),Mixed (Exterior) |
| Foundation | Concrete Perimeter |
| Basement | None |
| Roof | Other |
| Floor Finish | Laminate, Tile |
| Fireplace | 1 , Electric |
| Parking | Underground,Front Access |
| Parking Total/Covered | 1 / 1 |
| Parking Access | Underground,Front Access |
| Exterior Finish | Concrete,Concrete (Exterior),Mixed (Exterior) |
| Title to Land | Freehold Strata |
| Floor | Type | Dimensions |
|---|---|---|
| Main | Foyer | 9''5 x 5''7 |
| Main | Living Room | 11''8 x 11''0 |
| Main | Dining Room | 11''6 x 10''0 |
| Main | Kitchen | 8''11 x 8''0 |
| Main | Bedroom | 11''7 x 9''10 |
| Floor | Ensuite | Pieces |
|---|---|---|
| Main | N | 4 |
| MLS® # | R2889374 |
| Home Style | Multi Family,Residential Attached |
| Beds | 1 |
| Baths | 1 |
| Size | 639 sqft |
| Built | 2006 |
| Taxes | $1,532.45 in 2023 |
| Maintenance | $326.53 |






















