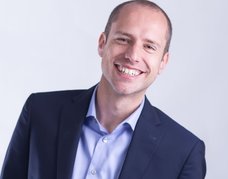8973 Horne Street
Burnaby
SOLD
3 Bed, 2 Bath, 1,212 sqft Townhouse
3 Bed, 2 Bath Townhouse
Great for growing families that want space without having to break the bank. 3 bedrooms and 1200sq. ft. of living space inside + patio at a reasonable price. This Townhouse offers a house-sized living room for you to relax in and kids to play in. And 3 bedrooms that fit both a bed and desk. A fenced in yard and large private patio off the kitchen is great for hosting family & friends in summer. Meticulously maintained by long-time owner, this home shows pride of ownership. Great location for nature lovers and pet owners. Parks, greenbelt, and trails all within a 5 minute walk. And there's even more convenience: Lougheed Skytrain and Towncentre just a hop, skip away. And Costco 5 minutes by car. Welcome home! Call to book your private viewing between 2-4pm on SUNDAY, OCT. 22.
Amenities
- Pool; Indoor
- Shared Laundry
Features
- Dishwasher
- Drapes
- Window Coverings
- Refrigerator
- Stove
| MLS® # | R2823137 |
|---|---|
| Property Type | Residential Attached |
| Dwelling Type | Townhouse |
| Home Style | Ground Level Unit |
| Year Built | 1974 |
| Fin. Floor Area | 1212 sqft |
| Finished Levels | 1 |
| Bedrooms | 3 |
| Bathrooms | 2 |
| Full Baths | 1 |
| Half Baths | 1 |
| Taxes | $ 1589 / 2022 |
| Outdoor Area | Patio(s) |
| Water Supply | City/Municipal |
| Maint. Fees | $495 |
| Heating | Hot Water |
|---|---|
| Construction | Frame - Wood |
| Foundation | |
| Basement | None |
| Roof | Asphalt |
| Floor Finish | Laminate, Mixed, Carpet |
| Fireplace | 1 , Wood |
| Parking | Garage; Underground |
| Parking Total/Covered | 1 / 1 |
| Parking Access | Side |
| Exterior Finish | Glass,Stucco,Wood |
| Title to Land | Freehold Strata |
| Floor | Type | Dimensions |
|---|---|---|
| Main | Dining Room | 10' x 8'8'' |
| Main | Living Room | 18'10 x 13'3 |
| Main | Foyer | 6'4 x 17'2 |
| Main | Primary Bedroom | 11'9 x 17'4 |
| Main | Bedroom | 9'5 x 13'10 |
| Main | Bedroom | 16'9 x 8'11 |
| Main | Kitchen | 6'9 x 8'4 |
| Main | Patio | 8'10 x 19'6 |
| Main | Storage | 4'9 x 5'2 |
| Floor | Ensuite | Pieces |
|---|---|---|
| Main | Y | 2 |
| Main | N | 4 |
| MLS® # | R2823137 |
| Home Style | Ground Level Unit |
| Beds | 3 |
| Baths | 1 + ½ Bath |
| Size | 1,212 sqft |
| Built | 1974 |
| Taxes | $1,588.62 in 2022 |
| Maintenance | $494.57 |



























