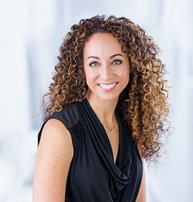73 14655 32 Avenue
Surrey
SOLD
4 Bed, 4 Bath, 2,760 sqft Townhouse
4 Bed, 4 Bath Townhouse
Wow! House-sized townhome in the beautiful Elgin Pointe gated community. This duplex-style townhome offers vaulted ceilings, generous-size rooms with an open floor plan. Formal living, dining and family room off kitchen on the main floor. Two bedrooms upstairs - each with ensuite. Two bedrooms down with a oversized recreation room and plenty of storage. Three gas fireplaces; east-facing private backyard; large laundry/mud room off garage entry; built-in sound system, vacuum and alarm. Double car garage with two additional parking spots on the driveway plus guest parking throughout the complex. Join this welcoming community of neighbours and have access to their private clubhouse. Close to shopping, services, schools and Semiahoo Trail. Showings by appointment.
Amenities
- Club House
- Garden
- In Suite Laundry
Features
- ClthWsh
- Dryr
- Frdg
- Stve
- DW
- Drapes
- Window Coverings
- Garage Door Opener
- Microwave
- Security System
- Vacuum - Built In
- Vaulted Ceiling
| MLS® # | R2821492 |
|---|---|
| Property Type | Residential Attached |
| Dwelling Type | Townhouse |
| Home Style | 2 Storey w/Bsmt.,End Unit |
| Year Built | 2007 |
| Fin. Floor Area | 2760 sqft |
| Finished Levels | 3 |
| Bedrooms | 4 |
| Bathrooms | 4 |
| Full Baths | 3 |
| Half Baths | 1 |
| Taxes | $ 4375 / 2023 |
| Outdoor Area | Balcny(s) Patio(s) Dck(s),Fenced Yard |
| Water Supply | City/Municipal |
| Maint. Fees | $522 |
| Heating | Forced Air, Natural Gas |
|---|---|
| Construction | Frame - Wood |
| Foundation | |
| Basement | Fully Finished |
| Roof | Tile - Concrete |
| Floor Finish | Tile, Wall/Wall/Mixed |
| Fireplace | 3 , Gas - Natural |
| Parking | Add. Parking Avail.,Garage; Double,Visitor Parking |
| Parking Total/Covered | 4 / 2 |
| Parking Access | Front |
| Exterior Finish | Fibre Cement Board |
| Title to Land | Freehold Strata |
| Floor | Type | Dimensions |
|---|---|---|
| Main | Foyer | 7'5 x 5'10 |
| Main | Living Room | 16'2 x 13'4 |
| Main | Kitchen | 13'0 x 12'10 |
| Main | Dining Room | 17'8 x 9'9 |
| Main | Family Room | 14'1 x 11'5 |
| Main | Den | 6'11 x 7'6 |
| Main | Laundry | 7'4 x 6'11 |
| Above | Primary Bedroom | 14'8 x 12'8 |
| Above | Walk-In Closet | 7'1 x 5'1 |
| Above | Bedroom | 12'1 x 10'2 |
| Above | Walk-In Closet | 6'0 x 3'5 |
| Below | Recreation Room | 16'11 x 24'2 |
| Below | Bedroom | 10'7 x 11'1 |
| Below | Bedroom | 10'5 x 11'1 |
| Below | Utility | 14'5 x 6'4 |
| Floor | Ensuite | Pieces |
|---|---|---|
| Main | N | 2 |
| Above | Y | 5 |
| Above | Y | 3 |
| Below | N | 4 |
| MLS® # | R2821492 |
| Home Style | 2 Storey w/Bsmt.,End Unit |
| Beds | 4 |
| Baths | 3 + ½ Bath |
| Size | 2,760 sqft |
| Built | 2007 |
| Taxes | $4,374.91 in 2023 |
| Maintenance | $522.32 |




































