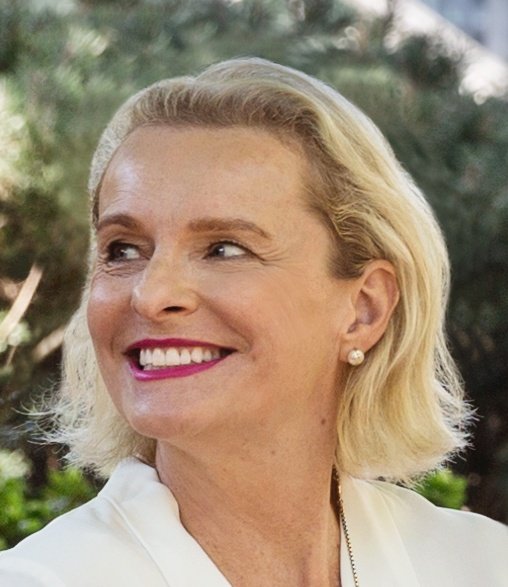2405 667 Howe Street
Vancouver
This spectacular 2 bed + den + flex home situated on the desirable S/E corner of the renowned Private Residences at Hotel Georgia is sure to impress with full size floor-to-ceiling windows showcasing dramatic architectural views towards English Bay. Expansive 1,725 sqft open floor plan features large size rooms enhanced with natural light + elegant appointed interiors which include stunning foyer, custom cabinetry + detailed light fixtures, chef''s kitchen w/ subzero + miele appliances, sun/blackout shades, gorgeous spa-like bathrooms, A/C + two parking (1 EV). Take pleasure in the 24/7 concierge, privileged hotel services & exquisite amenities such as the indoor saltwater pool, spa & superb gym. Luxurious central living in a legacy landmark-finest shops, restaurants & arts at your door.
Amenities
- Bike Room
- Exercise Centre
- Recreation Facilities
- Concierge
- Caretaker
- Trash
- Management
- Sewer
- Snow Removal
- Water
- Shopping Nearby
- Central Air
- Air Conditioning
- Balcony
- Elevator
- Indoor
Features
- Washer
- Dryer
- Washer
- Dishwasher
- Disposal
- Refrigerator
- Microwave
- Oven
- Range
- Wine Cooler
- Window Coverings
- Central Air
- Air Conditioning
| MLS® # | R2810766 |
| Home Style | Multi Family,Residential Attached |
| Beds | 2 |
| Baths | 2 |
| Size | 1,725 sqft |
| Built | 2012 |
| Taxes | $7,849.91 in 2023 |
| Maintenance | $1,641.31 |
Building Information
| Building Name: | The Private Residences At Hotel Georgia |
| Building Address: | 667 Howe Street, Vancouver V6C 0B5 |
| Levels: | 48 |
| Suites: | 156 |
| Status: | Completed |
| Built: | 2013 |
| Title To Land: | Freehold Strata |
| Building Type: | Strata |
| Strata Plan: | EPS849 |
| Subarea: | Downtown VW |
| Area: | Vancouver West |
| Board Name: | Real Estate Board Of Greater Vancouver |
| Units in Development: | 156 |
| Units in Strata: | 156 |
| Subcategories: | Strata |
| Property Types: | Freehold Strata |
Maintenance Fee Includes
| Garbage Pickup |
| Hot Water |
| Management |
| Recreation Facility |
| Snow Removal |
Features
| Gym |
| Elevator |
| In Suite Laundry |
| Spa |
| Theatre Room |
| Lounge |
| 24 Hours Concierge |
| Balcony |
| Indoor Pool |
| Conference Centre |
| Outdoor Terrace |
| Outdoor Fire Pit |
| Billiards Room |
| Restaurant |




















