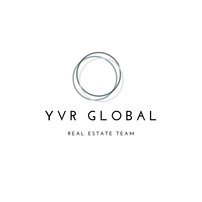701 277 Thurlow Street
Vancouver
Welcome to 701 at Coal Harbour’s premier building Harbour Green Three. Perfectly positioned on the North West Corner this two level waterfront residence is simply spectacular. With almost 3200 square feet of interior space, with over 20 foot ceilings in the living room to take in captivating views of the north shore mountains and a wrap around terrace that spans almost 600 square feet. With designer Italian bespoke finishes, this 3 bedroom, 4 bath residence is the one that you have been patiently waiting for. A large 3 car private garage with storage are included with this extremely rare offering. Building amenities are the finest in the city with indoor pool, hot tub, gym, squash court, billiards room, theatre and 24 hour concierge. Welcome home.
Amenities
- Air Cond./Central
- Exercise Centre
- Guest Suite
- Pool; Indoor
- Recreation Center
- Sauna/Steam Room
Features
- Air Conditioning
- ClthWsh
- Dryr
- Frdg
- Stve
- DW
- Disposal - Waste
- Drapes
- Window Coverings
- Garage Door Opener
- Pantry
- Security System
| MLS® # | R2810174 |
|---|---|
| Property Type | Residential Attached |
| Dwelling Type | Apartment Unit |
| Home Style | 2 Storey |
| Year Built | 2012 |
| Fin. Floor Area | 3173 sqft |
| Finished Levels | 2 |
| Bedrooms | 3 |
| Bathrooms | 4 |
| Full Baths | 3 |
| Half Baths | 1 |
| Taxes | $ 48003 / 2023 |
| Outdoor Area | Balcony(s) |
| Water Supply | City/Municipal |
| Maint. Fees | $2389 |
| Heating | Forced Air, Heat Pump |
|---|---|
| Construction | Concrete |
| Foundation | |
| Basement | None |
| Roof | Other |
| Floor Finish | Mixed |
| Fireplace | 1 , Gas - Natural |
| Parking | Garage; Triple,Garage; Underground |
| Parking Total/Covered | 3 / 3 |
| Parking Access | Front |
| Exterior Finish | Glass,Stone |
| Title to Land | Freehold Strata |
| Floor | Type | Dimensions |
|---|---|---|
| Main | Living Room | 15'1 x 16'8 |
| Main | Kitchen | 20' x 9'1 |
| Main | Dining Room | 9'6 x 15'5 |
| Main | Family Room | 16'11 x 9'8 |
| Main | Bedroom | 12'8 x 14'1 |
| Main | Foyer | 16'11 x 9'7 |
| Above | Primary Bedroom | 13'6 x 26'1 |
| Above | Bedroom | 9'10 x 13'2 |
| Above | Flex Room | 8'9 x 15'11 |
| Above | Storage | 7'5 x 5'2 |
| Above | Laundry | 7'8 x 5'6 |
| Floor | Ensuite | Pieces |
|---|---|---|
| Main | Y | 3 |
| Main | N | 2 |
| Above | Y | 5 |
| Above | Y | 3 |
| MLS® # | R2810174 |
| Home Style | 2 Storey |
| Beds | 3 |
| Baths | 3 + ½ Bath |
| Size | 3,173 sqft |
| Built | 2012 |
| Taxes | $48,002.70 in 2023 |
| Maintenance | $2,388.88 |
Building Information
| Building Name: | Three Harbour Green |
| Building Address: | 277 Thurlow Street, Vancouver V6C 0C1 |
| Levels: | 32 |
| Suites: | 81 |
| Status: | Completed |
| Built: | 2012 |
| Title To Land: | Freehold Strata |
| Building Type: | Strata Condos |
| Strata Plan: | EPS677 |
| Subarea: | Coal Harbour |
| Area: | Vancouver West |
| Board Name: | Real Estate Board Of Greater Vancouver |
| Management: | Self Managed |
| Units in Development: | 81 |
| Units in Strata: | 81 |
| Subcategories: | Strata Condos |
| Property Types: | Freehold Strata |
Maintenance Fee Includes
| Caretaker |
| Gardening |
| Gas |
| Hot Water |
| Management |
| Recreation Facility |
Features
| Private, Two And Three Car Garages |
| 25-metre Swimming Pool |
| Sauna |
| Hot Tub |
| Exercise Centre |
| Billiard Table |
| Tennis Table |
| Secure Underground Parking |
| Virtual Golf Centre |
| Full-height Windows |
| Ceilings That Rise At Least 10 Feet |
| Balconies |
| Gas Fireplaces |
| Grand Lobby With Its 20 Foot Ceiling And Exclusive Artwork |
| Innovative Kitchens By Snaidero |
| High-end Miele Appliances |
| Fitted Vanities From L’o Giotto |
| Elegant Closet Systems From Move |
| Cutting Edge Bathroom Fixtures From Fartini Rubinetti, Wetstyle And Ritmonio |


