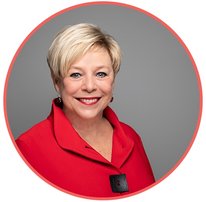8228 Burnlake Drive
Burnaby
SOLD
3 Bed, 3 Bath, 2,486 sqft House
3 Bed, 3 Bath House
Amazing opportunity to live in one of Burnaby North's sought after neighbourhoods - Government Road! South facing with an extensive patio and deck area of almost 250 sq ft. overlooking the lovely private, treed rear garden Alert to all artists and handimade - the studio is perfectly located overlooking the garden. The main floor offers both formal dining and and a separate kitchen eating area, with loads of custom made cabinets. The family room is adjacent to the kitchen and main foyer for easy access. The upper level has 3 good size bedrooms with a 3 piece Primary ensuite. Double attached garage with inside entry and loads of extra parking available. Minutes to major shopping malls, Metrotown, Schools and Transit. This home is perfect for the growing family and is ready for a new owner.
Amenities
- Shopping Nearby
- Private Yard
Features
- Washer
- Dryer
- Dishwasher
- Refrigerator
- Cooktop
- Security System
- Smoke Detector(s)
- Window Coverings
| MLS® # | R2850410 |
|---|---|
| Property Type | Residential Detached |
| Dwelling Type | House/Single Family |
| Home Style | 2 Storey |
| Year Built | 1977 |
| Fin. Floor Area | 2486 sqft |
| Finished Levels | 2 |
| Bedrooms | 3 |
| Bathrooms | 3 |
| Full Baths | 2 |
| Half Baths | 1 |
| Taxes | $ 6161 / 2022 |
| Lot Area | 14327 sqft |
| Lot Dimensions | 0.00 × |
| Outdoor Area | Patio(s),Patio(s) & Deck(s) |
| Water Supply | City/Municipal |
| Maint. Fees | $N/A |
| Heating | Forced Air, Natural Gas |
|---|---|
| Construction | Frame - Wood |
| Foundation | |
| Basement | None |
| Roof | Asphalt |
| Floor Finish | Hardwood, Mixed, Tile |
| Fireplace | 2 , Natural Gas |
| Parking | Garage; Double |
| Parking Total/Covered | 2 / 2 |
| Parking Access | Front |
| Exterior Finish | Vinyl |
| Title to Land | Freehold NonStrata |
| Floor | Type | Dimensions |
|---|---|---|
| Main | Foyer | 10'3 x 17'8 |
| Main | Living Room | 17'3 x 12'4 |
| Main | Dining Room | 14'6 x 9'10 |
| Main | Kitchen | 10'8 x 9'8 |
| Main | Eating Area | 13'6 x 12'4 |
| Main | Family Room | 21'0 x 13'8 |
| Main | Office | 13'8 x 10'0 |
| Main | Other | 18'2 x 11'8 |
| Main | Laundry | 13'2 x 7'6 |
| Above | Primary Bedroom | 14'0 x 11'7 |
| Above | Bedroom | 11'4 x 10'2 |
| Above | Bedroom | 11'2 x 10'1 |
| Above | Walk-In Closet | 5'10 x 5'2 |
| Floor | Ensuite | Pieces |
|---|---|---|
| Above | Y | 3 |
| Above | N | 4 |
| Main | N | 2 |
| MLS® # | R2850410 |
| Home Style | Residential Detached |
| Beds | 3 |
| Baths | 2 + ½ Bath |
| Size | 2,486 sqft |
| Lot Size | 14,375 SqFt. |
| Built | 1977 |
| Taxes | $6,160.66 in 2022 |












































