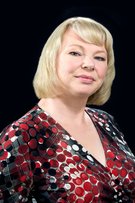602 3018 St George Street
Port Moody
ONE OF A KIND PENTHOUSE at George by Marcon. Mountain & water views! 2 bed, 2 bath, 853 sq ft. Airy 10'' ceilings & large windows lets in lots of light. Air conditioning. Chef''s kitchen w/ full sized stainless steel appliances, pantry wall & custom island. Large Primary bedroom w/ custom wood feature wall, fits a king sized bed. Large walk-in closet. Ensuite bath w/ double sink vanity & walk in shower & heated tile floors. 2nd bedroom has walk through closet to ensuite bath. LOTS of custom upgrades incl. fireplace & mantle, closet organizers & blackout blinds. Enjoy the fabulous Mountain and Ocean Views from 206 sq ft balcony w/ gas bib and water outlet. 2 parking and private storage room. 2 mins. walk to Moody Centre Skytrain Station and the West Coast Express.
Amenities
- Bike Room
- Caretaker
- Trash
- Maintenance Grounds
- Gas
- Hot Water
- Management
- Recreation Facilities
- Snow Removal
- Shopping Nearby
- Central Air
- Air Conditioning
- Garden
- Playground
- Balcony
- Elevator
- Storage
- Pantry
- In Unit
Features
- Washer
- Dryer
- Dishwasher
- Refrigerator
- Cooktop
- Microwave
- Smoke Detector(s)
- Fire Sprinkler System
- Window Coverings
- Central Air
- Air Conditioning
| MLS® # | R2804948 |
| Home Style | Multi Family,Residential Attached |
| Beds | 2 |
| Baths | 2 |
| Size | 853 sqft |
| Built | 2021 |
| Taxes | $2,616.45 in 2022 |
| Maintenance | $344.87 |







































