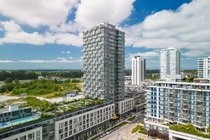1102 3538 Sawmill Crescent
Vancouver
SOLD
2 Bed, 2 Bath, 894 sqft Apartment
2 Bed, 2 Bath Apartment
Welcome to Avalon Park 3 in Vancouver's newest premier waterfront community, the River District. This 1-year-old luxury condo offers a 2 bed + den layout with 2 balconies, showcasing beautiful city and river views. Enjoy year-round comfort with AC in this concrete high-rise, accompanied by 12/7 concierge services. The open floor plan, high ceilings, and laminate floors create a contemporary ambiance. The chef's kitchen features premium appliances, Quartz counters, and an island. Relax at the rooftop pool, hot tub, and terrace with panoramic vistas. Explore the vibrant River District’s new restaurants and embark on a gastronomic adventure! Save-On, Everything Wine provides all your daily necessities. Experience serenity on riverfront trails by foot or bike. Pet and People friendly!
Amenities
- Clubhouse
- Exercise Centre
- Concierge
- Caretaker
- Trash
- Maintenance Grounds
- Gas
- Heat
- Management
- Recreation Facilities
- Sewer
- Snow Removal
- Water
- Shopping Nearby
- Central Air
- Air Conditioning
- Garden
- Balcony
- Elevator
- In Unit
- Outdoor Pool
- Swir
Features
- Washer
- Dryer
- Washer
- Dishwasher
- Refrigerator
- Microwave
- Oven
- Range
- Smoke Detector(s)
- Fire Sprinkler System
- Swirlpool
- Hot Tub
- Window Coverings
- Central Air
- Air Conditioning
| MLS® # | R2800307 |
|---|---|
| Property Type | Residential Attached |
| Dwelling Type | Apartment Unit |
| Home Style | Corner Unit,Upper Unit |
| Year Built | 2022 |
| Fin. Floor Area | 894 sqft |
| Finished Levels | 1 |
| Bedrooms | 2 |
| Bathrooms | 2 |
| Full Baths | 2 |
| Taxes | $ 2492 / 2023 |
| Outdoor Area | Balcony(s) |
| Water Supply | City/Municipal |
| Maint. Fees | $476 |
| Heating | Forced Air, Heat Pump |
|---|---|
| Construction | Concrete |
| Foundation | |
| Basement | None |
| Roof | Other |
| Floor Finish | Laminate, Tile |
| Fireplace | 0 , None |
| Parking | Garage; Underground |
| Parking Total/Covered | 1 / 1 |
| Parking Access | Front |
| Exterior Finish | Concrete,Glass,Mixed |
| Title to Land | Freehold Strata |
| Floor | Type | Dimensions |
|---|---|---|
| Main | Living Room | 16'3 x 10'8 |
| Main | Dining Room | 11'4 x 4'5 |
| Main | Kitchen | 12'6 x 10'0 |
| Main | Primary Bedroom | 12'8 x 10'7 |
| Main | Bedroom | 9'8 x 9'2 |
| Main | Den | 7'0 x 5'6 |
| Main | Foyer | 6'7 x 4'11 |
| Main | Other | 11'3 x 6'2 |
| Main | Other | 14'4 x 4'9 |
| Floor | Ensuite | Pieces |
|---|---|---|
| Main | Y | 3 |
| Main | Y | 4 |
| MLS® # | R2800307 |
| Home Style | Multi Family,Residential Attached |
| Beds | 2 |
| Baths | 2 |
| Size | 894 sqft |
| Built | 2022 |
| Taxes | $2,491.50 in 2023 |
| Maintenance | $475.56 |
Building Information
| Building Name: | Kits Heights By Aneek |
| Building Address: | 3538 14th Avenue, Vancouver V6R 2W4 |
| Levels: | 3 |
| Suites: | 3 |
| Status: | Under Construction |
| Built: | 2023 |
| Building Type: | Strata Townhouses |
| Subarea: | Kitsilano |
| Area: | Vancouver West |
| Board Name: | Real Estate Board Of Greater Vancouver |
| Units in Development: | 3 |
| Units in Strata: | 3 |
| Subcategories: | Strata Townhouses |









































