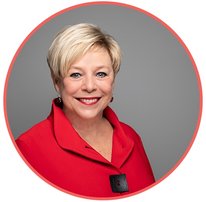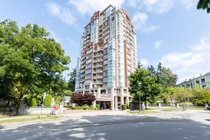1803 5775 Hampton Place
Vancouver
SOLD
3 Bed, 3 Bath, 2,183 sqft Apartment
3 Bed, 3 Bath Apartment
Grace and Elegance can be found entering this lovely sub-penthouse. "The Chatham" at Hampton Place is one of Vancouver's first-class concrete buildings on UBC's Endowment Lands. This 2195 sq ft home features 3 bedrooms, 2.5 baths, 3 large balconies with unobstructed north, west & east water, mountain and campus views. Luxury living for entertaining large gatherings in the open living room dining with no wasted space and access to the balconies; perfect for outdoor enjoyment all year round. The resort-style amenities: billiard room, clubhouse, gym, guest suite, sauna, indoor pool and more! Everything is at your doorstep, trails, bike paths, Westbrook Village, Chan Centre, and Spanish Banks beaches. 3 parking spaces! Rarely available, make your appointment now.
Amenities
- Bike Room
- Clubhouse
- Exercise Centre
- Recreation Facilities
- Trash
- Maintenance Grounds
- Gas
- Management
- Sewer
- Snow Removal
- Water
- Adult Oriented
- Shopping Nearby
- Garden
- Balcony
- Elevator
- Guest Suite
- Storage
- Central Vacuum
- In Unit
- Indoor
Features
- Washer
- Dryer
- Dishwasher
- Refrigerator
- Cooktop
- Microwave
- Smoke Detector(s)
- Fire Sprinkler System
- Window Coverings
| MLS® # | R2801604 |
|---|---|
| Property Type | Residential Attached |
| Dwelling Type | Apartment Unit |
| Home Style | Corner Unit,Upper Unit |
| Year Built | 1995 |
| Fin. Floor Area | 2183 sqft |
| Finished Levels | 1 |
| Bedrooms | 3 |
| Bathrooms | 3 |
| Full Baths | 3 |
| Taxes | $ 4025 / 2023 |
| Outdoor Area | Balcny(s) Patio(s) Dck(s) |
| Water Supply | City/Municipal |
| Maint. Fees | $1244 |
| Heating | Baseboard, Electric |
|---|---|
| Construction | Brick,Concrete |
| Foundation | |
| Basement | Part |
| Roof | Torch-On |
| Floor Finish | Mixed, Tile, Carpet |
| Fireplace | 3 , Gas - Natural |
| Parking | Garage Underbuilding |
| Parking Total/Covered | 3 / 3 |
| Parking Access | Side |
| Exterior Finish | Brick,Concrete,Glass |
| Title to Land | Leasehold prepaid-Strata |
| Floor | Type | Dimensions |
|---|---|---|
| Main | Living Room | 27' x 19' |
| Main | Dining Room | 16'7 x 8'7 |
| Main | Eating Area | 12'5 x 11' |
| Main | Kitchen | 10'3 x 9' |
| Main | Foyer | 8'5 x 4'9 |
| Main | Mud Room | 11' x 4' |
| Main | Primary Bedroom | 18' x 12'9 |
| Main | Bedroom | 14'4 x 11' |
| Main | Bedroom | 14'9 x 9' |
| Main | Walk-In Closet | 7'3 x 5'8 |
| Main | Den | 8'9 x 7'3 |
| Main | Office | 9'2 x 7'2 |
| Main | Laundry | 9'9 x 5'2 |
| Floor | Ensuite | Pieces |
|---|---|---|
| Main | Y | 4 |
| Main | N | 4 |
| Main | N | 4 |
| MLS® # | R2801604 |
| Home Style | Multi Family,Residential Attached |
| Beds | 3 |
| Baths | 3 |
| Size | 2,183 sqft |
| Built | 1995 |
| Taxes | $4,024.93 in 2023 |
| Maintenance | $1,244.28 |
Building Information
| Building Name: | The Chatham |
| Building Address: | 5775 Hampton Place, Vancouver V6T |
| Levels: | 20 |
| Suites: | 97 |
| Status: | Completed |
| Built: | 1995 |
| Title To Land: | Leasehold Prepaid-strata |
| Building Type: | Strata Condos |
| Strata Plan: | LMS1791 |
| Subarea: | University VW |
| Area: | Vancouver West |
| Board Name: | Real Estate Board Of Greater Vancouver |
| Units in Development: | 97 |
| Units in Strata: | 97 |
| Subcategories: | Strata Condos |
| Property Types: | Leasehold Prepaid-strata |
Maintenance Fee Includes
| Caretaker |
| Garbage Pickup |
| Gardening |
| Gas |
| Hot Water |
| Management |
| Recreation Facility |













































