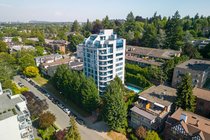5 1350 14th Avenue
Vancouver
SOLD
2 Bed, 3 Bath, 2,481 sqft Apartment
2 Bed, 3 Bath Apartment
This 2019 TOTALLY RENOVATED 2481 sf. 1 suite per floor apartment, with the elevator to your own private secured entry foyer, is a must to see! SPACIOUS AND BRIGHT EXECUTIVE home surrounded by an abundance of LARGE WINDOWS overlooking trees, expansive views and balcony spaces from all N/S/E/W sides. Beautifully designed SOFO wood kitchen with a large Quartz island, SUB ZERO Fridge, MIELE Dishwasher, WOLF induction cooktop and 2 ovens plus eat/area. Entertaining sized principal rooms with oak floors for your large furniture. This home is set up with a separate reading TV/den, and a spacious family room with built in workstations. 2 beds (could be 3), 3 balconies, 3 parking, SONOS music system, SOMFY remote blinds, outdoor pool & hot tub & gardens. A delight to own. OPEN SAT 5TH 3-4PM
Amenities
- Caretaker
- Trash
- Maintenance Grounds
- Hot Water
- Management
- Recreation Facilities
- Sewer
- Snow Removal
- Water
- Shopping Nearby
- Garden
- Balcony
- Elevator
- Storage
- In Unit
- Outdoor Pool
- Swirlpool/Hot Tub
- Bath
Features
- Washer
- Dryer
- Dishwasher
- Refrigerator
- Cooktop
- Range
- Intercom
- Prewired
- Smoke Detector(s)
- Fire Sprinkler System
- Swirlpool
- Hot Tub
- Bath
- Window Coverings
| MLS® # | R2796815 |
|---|---|
| Property Type | Residential Attached |
| Dwelling Type | Apartment Unit |
| Home Style | 1 Storey,Corner Unit |
| Year Built | 1996 |
| Fin. Floor Area | 2481 sqft |
| Finished Levels | 1 |
| Bedrooms | 2 |
| Bathrooms | 3 |
| Full Baths | 2 |
| Half Baths | 1 |
| Taxes | $ 6215 / 2022 |
| Outdoor Area | Balcony(s) |
| Water Supply | City/Municipal |
| Maint. Fees | $2102 |
| Heating | Electric |
|---|---|
| Construction | Concrete |
| Foundation | |
| Basement | None |
| Roof | Torch-On |
| Floor Finish | Hardwood, Tile |
| Fireplace | 3 , Electric,Gas - Natural |
| Parking | Garage; Underground |
| Parking Total/Covered | 3 / 3 |
| Parking Access | Front |
| Exterior Finish | Stucco |
| Title to Land | Freehold Strata |
| Floor | Type | Dimensions |
|---|---|---|
| Main | Living Room | 16'11 x 18' |
| Main | Dining Room | 21'8 x 12'6 |
| Main | Kitchen | 18'2 x 13'10 |
| Main | Eating Area | 9'3 x 6'6 |
| Main | Primary Bedroom | 16'8 x 12'7 |
| Main | Bedroom | 9'11 x 14'4 |
| Main | Family Room | 18'2 x 17'6 |
| Main | Den | 9'2 x 8'11 |
| Main | Laundry | 6'10 x 8'2 |
| Main | Walk-In Closet | 6'0 x 7'5 |
| Main | Foyer | 9'8 x 6'3 |
| Floor | Ensuite | Pieces |
|---|---|---|
| Main | Y | 4 |
| Main | Y | 4 |
| Main | N | 2 |
| MLS® # | R2796815 |
| Home Style | Multi Family,Residential Attached |
| Beds | 2 |
| Baths | 2 + ½ Bath |
| Size | 2,481 sqft |
| Built | 1996 |
| Taxes | $6,215.27 in 2022 |
| Maintenance | $2,102.43 |
Building Information
| Building Name: | The Waterford |
| Building Address: | 1350 14th Ave, Vancouver V6H 1R1 |
| Levels: | 12 |
| Suites: | 12 |
| Status: | Completed |
| Built: | 1995 |
| Title To Land: | Freehold Strata |
| Building Type: | Strata Condos |
| Strata Plan: | LMS2556 |
| Subarea: | Fairview VW |
| Area: | Vancouver West |
| Board Name: | Real Estate Board Of Greater Vancouver |
| Management: | Sandra Idema |
| Management Phone: | 604-432-7774 |
| Units in Development: | 12 |
| Units in Strata: | 12 |
| Subcategories: | Strata Condos |
| Property Types: | Freehold Strata |
Maintenance Fee Includes
| Caretaker |
| Garbage Pickup |
| Gardening |
| Hot Water |
| Management |
| Recreation Facility |
Features
| In-suite Laundry |
| Elevator |
| Parking |
| Storage |
| Outdoor Pool |





























