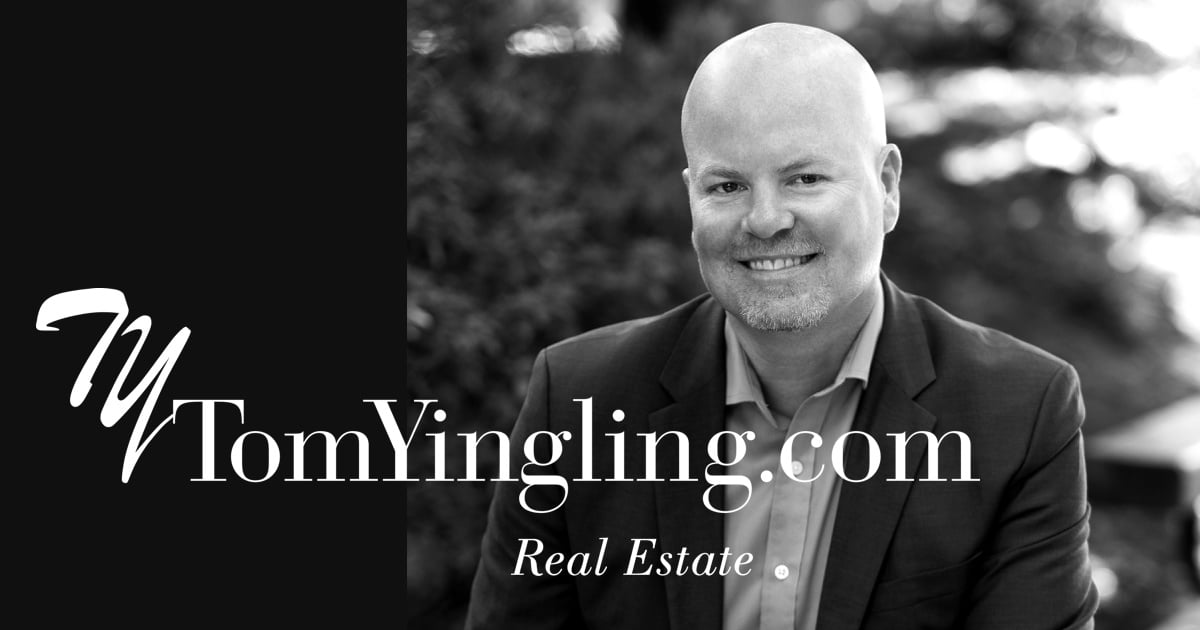5995 Crescent Drive
Delta
SOLD
3 Bed, 2 Bath, 1,506 sqft House
3 Bed, 2 Bath House
Welcome to this gorgeous rancher in the desirable Hawthorne neighbourhood. This recently renovated home features an updated kitchen (2019), a new rear patio (2021), and 3 bedrooms and 2 bathrooms. The home is 1.506 sqft and sits on an 8,838 sqft lot. The home features a large detached garage and soundproofed art/music studio. Overlook the waterway, farm fields and mountains while watching river otters and beavers swim by. Relax in your detached private sauna to finish off the day. Call today for a private showing!
Amenities
- Sauna/Steam Room
- Storage
- Workshop Detached
Features
- ClthWsh
- Dryr
- Frdg
- Stve
- DW
- Drapes
- Window Coverings
- Microwave
- Storage Shed
| MLS® # | R2788458 |
|---|---|
| Property Type | Residential Detached |
| Dwelling Type | House/Single Family |
| Home Style | Rancher/Bungalow |
| Year Built | 1969 |
| Fin. Floor Area | 1506 sqft |
| Finished Levels | 1 |
| Bedrooms | 3 |
| Bathrooms | 2 |
| Full Baths | 1 |
| Half Baths | 1 |
| Taxes | $ 3733 / 2023 |
| Lot Area | 8838 sqft |
| Lot Dimensions | 0.00 × |
| Outdoor Area | Balcny(s) Patio(s) Dck(s) |
| Water Supply | City/Municipal |
| Maint. Fees | $N/A |
| Heating | Forced Air, Natural Gas |
|---|---|
| Construction | Concrete,Frame - Wood |
| Foundation | |
| Basement | None |
| Roof | Asphalt |
| Floor Finish | Hardwood, Mixed |
| Fireplace | 1 , Wood |
| Parking | DetachedGrge/Carport |
| Parking Total/Covered | 6 / 2 |
| Parking Access | Front |
| Exterior Finish | Fibre Cement Board,Mixed,Wood |
| Title to Land | Freehold NonStrata |
| Floor | Type | Dimensions |
|---|---|---|
| Main | Primary Bedroom | 13'4 x 14'6 |
| Main | Bedroom | 8'6 x 15'5 |
| Main | Bedroom | 10' x 13' |
| Main | Foyer | 3'10 x 12'10 |
| Main | Living Room | 19' x 14'10 |
| Main | Dining Room | 12'6 x 8'7 |
| Main | Kitchen | 12'9 x 14' |
| Main | Laundry | 10'6 x 6'8 |
| Main | Workshop | 19'1 x 9'8 |
| Main | Patio | 23'11 x 15'6 |
| Floor | Ensuite | Pieces |
|---|---|---|
| Main | Y | 2 |
| Main | N | 4 |
| MLS® # | R2788458 |
| Home Style | Rancher/Bungalow |
| Beds | 3 |
| Baths | 1 + ½ Bath |
| Size | 1,506 sqft |
| Lot Size | 8,838 SqFt. |
| Built | 1969 |
| Taxes | $3,733.00 in 2023 |





























