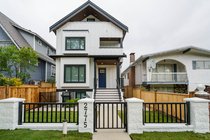2775 McGill Street
Vancouver
SOLD
4 Bed, 4 Bath, 1,382 sqft Duplex
4 Bed, 4 Bath Duplex
Brand new front 1/2 duplex with 2-5-10 year warranty. Located in desirable Hastings Sunrise neighbourhood.10 mins to Downtown Vancouver, Burnaby, and North Vancouver. Steps to entertainment with PNE, Pacific Colliseum, Hastings Park/Racetrack, Enjoy amazing meals at one of the many neighbourhood restaurants. Relax by watching the sunset from scenic views in New Brighton & Burrard view Park. 4 bedrooms and 3.5 baths along with a spacious 1 bed 1 bath legal suite with its own laundry. Luxuriously finished and equipped with high end stainless steel appliances, very bright layout, air-conditioning, security cameras, radiant floor heating,HRV, and BBQ/Fire place fitting. Lane access includes 1 car Garage parking. Open House 2:00pm-4:00pm August 19(Sat) 2:00-4:00pm August 20(Sun)
Amenities
- Other
- Shopping Nearby
- Central Air
- Air Conditioning
- Balcony
- Private Yard
- Vaulted Ceiling(s)
- In Unit
Features
- Washer
- Dryer
- Dishwasher
- Refrigerator
- Cooktop
- Range
- Heat Recov. Vent.
- Security System
- Smoke Detector(s)
- Central Air
- Air Conditioning
| MLS® # | R2787787 |
|---|---|
| Property Type | Residential Attached |
| Dwelling Type | 1/2 Duplex |
| Home Style | 3 Storey w/Bsmt. |
| Year Built | 2023 |
| Fin. Floor Area | 1382 sqft |
| Finished Levels | 3 |
| Bedrooms | 4 |
| Bathrooms | 4 |
| Full Baths | 4 |
| Taxes | $ N/A / 2022 |
| Lot Area | 4092 sqft |
| Lot Dimensions | 33.00 × 124 |
| Outdoor Area | Balcny(s) Patio(s) Dck(s) |
| Water Supply | City/Municipal |
| Maint. Fees | $N/A |
| Heating | Radiant |
|---|---|
| Construction | Concrete,Frame - Wood |
| Foundation | |
| Basement | Crawl,Fully Finished,Separate Entry |
| Roof | Asphalt |
| Floor Finish | Mixed, Tile, Vinyl/Linoleum |
| Fireplace | 0 , |
| Parking | Add. Parking Avail.,Garage; Single,Open |
| Parking Total/Covered | 1 / 0 |
| Parking Access | Lane,Rear |
| Exterior Finish | Fibre Cement Board,Wood |
| Title to Land | Freehold Strata |
| Floor | Type | Dimensions |
|---|---|---|
| Main | Living Room | 11'4 x 10'3 |
| Main | Kitchen | 9'7 x 9'4 |
| Main | Foyer | 5'7 x 4'9 |
| Main | Other | 7'8 x 10'0 |
| Main | Porch (enclosed) | 9'0 x 7'5 |
| Bsmt | Bedroom | 7'11 x 7'11 |
| Bsmt | Utility | 4'8 x 3'0 |
| Bsmt | Kitchen | 9'1 x 5'0 |
| Bsmt | Walk-In Closet | 8'2 x 3'11 |
| Bsmt | Foyer | 4'6 x 3'0 |
| Bsmt | Dining Room | 10'8 x 10'2 |
| Bsmt | Other | 7'5 x 4'11 |
| Above | Bedroom | 8'8 x 8'4 |
| Above | Other | 7'4 x 4'11 |
| Above | Bedroom | 12'8 x 9'3 |
| Above | Patio | 7'3 x 3'10 |
| Abv Main 2 | Primary Bedroom | 11'3 x 9'3 |
| Abv Main 2 | Utility | 9'0 x 4'2 |
| Abv Main 2 | Walk-In Closet | 9'0 x 4'2 |
| Abv Main 2 | Other | 6'6 x 4'11 |
| Floor | Ensuite | Pieces |
|---|---|---|
| Main | N | 3 |
| Above | Y | 4 |
| Above | N | 4 |
| Bsmt | N | 4 |
| MLS® # | R2787787 |
| Home Style | Duplex,Residential Attached |
| Beds | 4 |
| Baths | 4 |
| Size | 1,382 sqft |
| Lot Size | 3,920 SqFt. |
| Lot Dimensions | 33 × 33 x |
| Built | 2023 |



































