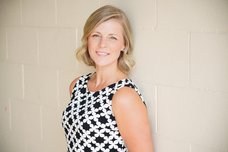402 11718 224 Street
Maple Ridge
SOLD
2 Bed, 2 Bath, 1,016 sqft Apartment
2 Bed, 2 Bath Apartment
DEVELOPER'S CREDIT OF nearly $40,000 so EFFECTIVE PRICE IS $584,900! This home in Sierra Ridge is the C2 Plan, a spacious 2+ den home featuring a floor to ceiling east facing window in the 10'6 x 5'10 den and is located in Building 1, a boutique building with only 25 units. This unit can be considered a "SUB-PENTHOUSE"; space above is not living area but rather the penthouse sundeck. Impeccable finishes incl. real wood cabinetry, waterfall stone countertops, modern bathrooms, 9' ceilings and attention to detail everywhere you turn. UPGRADES include full kitchen upgrade, AC, and side-by-side parking. Enjoy the rooftop amenity lounge w/gas fire pits, BBQ and landscaping to enjoy the vistas of the Fraser River & MT Baker. Assignment of contract, however this home is move-in ready.
Amenities
- Bike Room
- Clubhouse
- Maintenance Grounds
- Hot Water
- Management
- Snow Removal
- Shopping Nearby
- Air Conditioning
- Balcony
- Elevator
- Storage
- In Unit
Features
- Washer
- Dryer
- Dishwasher
- Refrigerator
- Cooktop
- Microwave
- Prewired
- Fire Sprinkler System
- Window Coverings
- Air Conditioning
| MLS® # | R2815279 |
|---|---|
| Property Type | Residential Attached |
| Dwelling Type | Apartment Unit |
| Home Style | 1 Storey,Corner Unit |
| Year Built | 2023 |
| Fin. Floor Area | 1016 sqft |
| Finished Levels | 1 |
| Bedrooms | 2 |
| Bathrooms | 2 |
| Full Baths | 2 |
| Taxes | $ N/A / 2022 |
| Outdoor Area | Balcony(s),Rooftop Deck |
| Water Supply | City/Municipal |
| Maint. Fees | $349 |
| Heating | Baseboard, Electric |
|---|---|
| Construction | Frame - Wood |
| Foundation | |
| Basement | None |
| Roof | Torch-On |
| Floor Finish | Laminate, Tile |
| Fireplace | 0 , |
| Parking | Garage Underbuilding,Garage; Underground |
| Parking Total/Covered | 2 / 2 |
| Exterior Finish | Fibre Cement Board,Stone |
| Title to Land | Freehold Strata |
| Floor | Type | Dimensions |
|---|---|---|
| Main | Foyer | 7'10 x 6'4 |
| Main | Kitchen | 10'9 x 8'1 |
| Main | Dining Room | 12'4 x 8' |
| Main | Living Room | 12'4 x 9'10 |
| Main | Primary Bedroom | 12'6 x 10'7 |
| Main | Walk-In Closet | 8'10 x 4'4 |
| Main | Bedroom | 11'10 x 9'11 |
| Main | Walk-In Closet | 8'6 x 4' |
| Main | Den | 10'6 x 5'10 |
| Floor | Ensuite | Pieces |
|---|---|---|
| Main | Y | 3 |
| Main | Y | 4 |
| MLS® # | R2815279 |
| Home Style | Multi Family,Residential Attached |
| Beds | 2 |
| Baths | 2 |
| Size | 1,016 sqft |
| Built | 2023 |
| Maintenance | $349.01 |


































