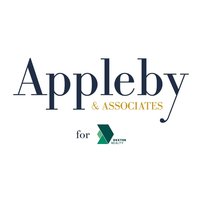3434 Georgia Street
Vancouver
SOLD
4 Bed, 2 Bath, 2,035 sqft House
4 Bed, 2 Bath House
Looks are DECEIVING. This cute as a button bungalow hides a wealth of space for your family to enjoy. RSl zoning on a quiet, family oriented street. Many updates on this 4 bedroom home with a great open floor plan on the main with oak h/w flooring and w/b fireplace. Light filled updated kitchen w/ bar lends itself to entertaining. Walk out lower level with self-contained 2 bdrm in-law suite. HUGE dbl car garage. Enjoy summer in this s/facing back garden with lovely covered deck. Too many updates to list here, updated plumbing, electrical and A/C! for a start. Be quick. Sneak peek Thurs. Jun 15th 5-6:30 and OH Sat/Sun 2-4pm!
Amenities
- Shopping Nearby
- Air Conditioning
- Shed(s)
Features
- Washer
- Dryer
- Dishwasher
- Refrigerator
- Cooktop
- Air Conditioning
| MLS® # | R2787517 |
|---|---|
| Property Type | Residential Detached |
| Dwelling Type | House/Single Family |
| Home Style | Rancher/Bungalow w/Bsmt. |
| Year Built | 1950 |
| Fin. Floor Area | 2035 sqft |
| Finished Levels | 2 |
| Bedrooms | 4 |
| Bathrooms | 2 |
| Full Baths | 2 |
| Taxes | $ 5542 / 2022 |
| Lot Area | 3850 sqft |
| Lot Dimensions | 35.00 × |
| Outdoor Area | Patio(s) & Deck(s) |
| Water Supply | City/Municipal |
| Maint. Fees | $N/A |
| Heating | Forced Air, Natural Gas, Wood |
|---|---|
| Construction | Frame - Wood |
| Foundation | |
| Basement | None |
| Roof | Asphalt |
| Floor Finish | Hardwood, Mixed |
| Fireplace | 1 , Wood |
| Parking | DetachedGrge/Carport |
| Parking Total/Covered | 2 / 2 |
| Parking Access | Lane |
| Exterior Finish | Wood |
| Title to Land | Freehold NonStrata |
| Floor | Type | Dimensions |
|---|---|---|
| Main | Living Room | 17'7 x 14'8 |
| Main | Dining Room | 10'8 x 8'0 |
| Main | Foyer | 6'1 x 6'0 |
| Main | Kitchen | 15'3 x 9'6 |
| Main | Primary Bedroom | 12'2 x 11'4 |
| Main | Bedroom | 12'3 x 8'9 |
| Main | Mud Room | 8'6 x 4'8 |
| Below | Living Room | 12'5 x 11'8 |
| Below | Dining Room | 9'6 x 7'0 |
| Below | Kitchen | 11'0 x 4'6 |
| Below | Flex Room | 8'1 x 6'4 |
| Below | Bedroom | 11'2 x 9'10 |
| Below | Bedroom | 11'8 x 11'7 |
| Below | Storage | 6'8 x 5'3 |
| Below | Laundry | 13'5 x 6'1 |
| Below | Utility | 8'3 x 6'8 |
| Floor | Ensuite | Pieces |
|---|---|---|
| Main | N | 4 |
| Below | N | 3 |
| MLS® # | R2787517 |
| Home Style | Residential Detached |
| Beds | 4 |
| Baths | 2 |
| Size | 2,035 sqft |
| Lot Size | 3,920 SqFt. |
| Lot Dimensions | 35 × 35 x |
| Built | 1950 |
| Taxes | $5,542.38 in 2022 |


































