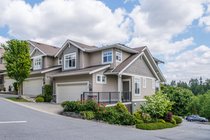33 11282 Cottonwood Drive
Maple Ridge
SOLD
3 Bed, 4 Bath, 2,206 sqft Townhouse
3 Bed, 4 Bath Townhouse
Beautiful end unit in The Meadows. Views of Mount Baker. Terrific laid out with entry on the Main floor. Power room on the main. Gleaming hardwood in living rm dining rm, bright open floorplan with lots of windows. Entertainers delight open kitchen, Stainless appliances, opens onto private deck to soak in the sun and grow your own herbs. Huge primary room also with the view. Walk in closet smartly organized. 5 piece ensuite with soaker tub. 2 more bedrooms up, full bathroom and laundry. Spacious basement with full bath down, could be divided into a 4th bedroom and family room or as is. Walk out to fenced private yard. Mature trees and flowers make this the perfect place to come home to.
Amenities
- Clubhouse
- Maintenance Grounds
- Management
- Recreation Facilities
- Snow Removal
- Playground
- Balcony
- In Unit
| MLS® # | R2784697 |
|---|---|
| Property Type | Residential Attached |
| Dwelling Type | Townhouse |
| Home Style | 2 Storey w/Bsmt.,End Unit |
| Year Built | 2008 |
| Fin. Floor Area | 2206 sqft |
| Finished Levels | 3 |
| Bedrooms | 3 |
| Bathrooms | 4 |
| Full Baths | 3 |
| Half Baths | 1 |
| Taxes | $ 4073 / 2023 |
| Outdoor Area | Balcny(s) Patio(s) Dck(s),Fenced Yard |
| Water Supply | City/Municipal |
| Maint. Fees | $446 |
| Heating | Electric, Forced Air, Natural Gas |
|---|---|
| Construction | Frame - Wood |
| Foundation | |
| Basement | Full |
| Roof | Asphalt |
| Floor Finish | Hardwood, Mixed |
| Fireplace | 1 , Electric |
| Parking | Garage; Double |
| Parking Total/Covered | 2 / 2 |
| Parking Access | Front |
| Exterior Finish | Mixed,Vinyl |
| Title to Land | Freehold Strata |
| Floor | Type | Dimensions |
|---|---|---|
| Main | Living Room | 15'6 x 14'10 |
| Main | Dining Room | 14'4 x 13'3 |
| Main | Kitchen | 13'11 x 8'7 |
| Main | Foyer | 6'6 x 5'1 |
| Above | Primary Bedroom | 16'5 x 13' |
| Above | Walk-In Closet | 9' x 5'7 |
| Above | Bedroom | 10'11 x 10'7 |
| Above | Bedroom | 11'4 x 10'6 |
| Bsmt | Family Room | 21'9 x 13'11 |
| Bsmt | Flex Room | 13'7 x 12'3 |
| Floor | Ensuite | Pieces |
|---|---|---|
| Main | N | 2 |
| Above | N | 4 |
| Above | Y | 5 |
| Bsmt | N | 4 |
| MLS® # | R2784697 |
| Home Style | Residential Attached |
| Beds | 3 |
| Baths | 3 + ½ Bath |
| Size | 2,206 sqft |
| Built | 2008 |
| Taxes | $4,073.30 in 2023 |
| Maintenance | $445.98 |




























