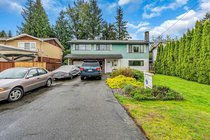1776 Westminster Avenue
Port Coquitlam
5 Bed, 3 Bath, 2,478 sqft House
5 Bed, 3 Bath House
Welcome to 1776 Westminster Ave 5 bed/3 bath in the desirable area of Glenwood with 4 beds on main floor/1 below main and 3 baths( 2 on main and 1 below main). This is a very family oriented neighbourhood and is a prime location, across from James Park Elementary School and close access to all levels of schools, transit with in walking distance, close to all amenities, parks and shopping. Because it borders Lougheed Highway and other main roads, it is accessible to transit while the inner roads remains safe and quiet This is a large 8323 lot with a private fenced in yard for all your entertaining purposes. Roof approx 5 years old, hot water tank 1 year old with double pane windows. Most of the home is original and needs some work and updates.
- Shopping Nearby
- Balcony
- Private Yard
- Shed(s)
- Washer
- Dryer
- Dishwasher
- Refrigerator
- Cooktop
- Microwave
- Security System
- Smoke Detector(s)
- Window Coverings
| MLS® # | R2793528 |
|---|---|
| Property Type | Residential Detached |
| Dwelling Type | House/Single Family |
| Home Style | 2 Storey,Basement Entry |
| Year Built | 1973 |
| Fin. Floor Area | 2478 sqft |
| Finished Levels | 2 |
| Bedrooms | 5 |
| Bathrooms | 3 |
| Full Baths | 2 |
| Half Baths | 1 |
| Taxes | $ 4797 / 2022 |
| Lot Area | 8323 sqft |
| Lot Dimensions | 59.45 × 140 |
| Outdoor Area | Balcony(s),Fenced Yard |
| Water Supply | City/Municipal |
| Maint. Fees | $N/A |
| Heating | Forced Air, Natural Gas |
|---|---|
| Construction | Frame - Wood |
| Foundation | |
| Basement | Full,Fully Finished,Separate Entry |
| Roof | Asphalt |
| Floor Finish | Laminate, Mixed, Tile, Carpet |
| Fireplace | 1 , Electric |
| Parking | Garage; Double |
| Parking Total/Covered | 6 / 2 |
| Parking Access | Front |
| Exterior Finish | Brick,Stucco,Wood |
| Title to Land | Freehold NonStrata |
| Floor | Type | Dimensions |
|---|---|---|
| Main | Primary Bedroom | 11'7 x 11'2 |
| Main | Bedroom | 14'6 x 16'4 |
| Main | Living Room | 13'8 x 13'4 |
| Main | Bedroom | 11'7 x 8'6 |
| Main | Bedroom | 13'1 x 10'0 |
| Main | Dining Room | 10'4 x 11'6 |
| Main | Kitchen | 12'5 x 11'2 |
| Below | Recreation Room | 14'3 x 16'4 |
| Below | Laundry | 7'2 x 6'6 |
| Below | Foyer | 5'7 x 8'5 |
| Below | Bedroom | 13'5 x 13'0 |
| Below | Other | 9'2 x 12'0 |
| Below | Other | 9'10 x 7'9 |
| Below | Other | 7'6 x 6'1 |
| Floor | Ensuite | Pieces |
|---|---|---|
| Main | Y | 2 |
| Main | N | 3 |
| Bsmt | N | 3 |
| MLS® # | R2793528 |
| Home Style | Residential Detached |
| Beds | 5 |
| Baths | 2 + ½ Bath |
| Size | 2,478 sqft |
| Lot Size | 8,276 SqFt. |
| Lot Dimensions | 59.45 × 59.45 |
| Built | 1973 |
| Taxes | $4,796.69 in 2022 |



































