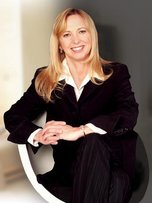5203 Westminster Avenue
Delta
SOLD
4 Bed, 3 Bath, 1,975 sqft House
4 Bed, 3 Bath House
Open House: Friday, Apr 28th 5-7 pm & Sat Apr 29th 2-4
Wonderful split-level family home in the upscale area of Nielsen Grove in West Ladner. Beautifully updated with new kitchen cabinets, farmhouse sink, butcher block counters and stainless steel appliances! Bright spacious living room with bay window & fireplace. 3 bedrooms with 2 full bathrooms upstairs plus one bedroom, cozy family room and another bathroom a few steps down. Master bedroom has new ensuite bathroom with b/i cabinetry. New furnace. Huge deck and patio area as well as a large shed in a lovely fenced backyard. Double garage with built-in cabinets. Movable side gate for RV storage. Prime central location. Walking distance to shopping & restaurants. Short stroll to marsh & wildlife trails & Ladner Harbour Park. Sneak Peek Fri Apr 28th 5-7 pm. Open Sat Apr 29th 2-4 pm.
Amenities
- Shopping Nearby
- Private Yard
Features
- Washer
- Dryer
- Dishwasher
- Refrigerator
- Cooktop
- Microwave
| MLS® # | R2771735 |
|---|---|
| Property Type | Residential Detached |
| Dwelling Type | House/Single Family |
| Home Style | 3 Level Split |
| Year Built | 1975 |
| Fin. Floor Area | 1975 sqft |
| Finished Levels | 3 |
| Bedrooms | 4 |
| Bathrooms | 3 |
| Full Baths | 3 |
| Taxes | $ 4239 / 2022 |
| Lot Area | 6609 sqft |
| Lot Dimensions | 76.00 × 102 |
| Outdoor Area | Fenced Yard,Patio(s) & Deck(s) |
| Water Supply | City/Municipal |
| Maint. Fees | $N/A |
| Heating | Forced Air, Natural Gas |
|---|---|
| Construction | Frame - Wood |
| Foundation | |
| Basement | Crawl |
| Roof | Asphalt |
| Floor Finish | Laminate, Tile |
| Fireplace | 1 , Electric |
| Parking | Garage; Double |
| Parking Total/Covered | 4 / 2 |
| Parking Access | Front |
| Exterior Finish | Aluminum |
| Title to Land | Freehold NonStrata |
| Floor | Type | Dimensions |
|---|---|---|
| Main | Living Room | 19'4 x 14'8 |
| Main | Dining Room | 11'6 x 11' |
| Main | Kitchen | 16'7 x 11'6 |
| Main | Foyer | 12'2 x 7' |
| Above | Primary Bedroom | 14'5 x 11'6 |
| Above | Bedroom | 10'1 x 9'8 |
| Above | Bedroom | 9'9 x 9'8 |
| Below | Bedroom | 11'6 x 10'6 |
| Below | Family Room | 11'6 x 10'6 |
| Floor | Ensuite | Pieces |
|---|---|---|
| Above | Y | 3 |
| Above | N | 4 |
| Below | Y | 3 |
| MLS® # | R2771735 |
| Home Style | Residential Detached |
| Beds | 4 |
| Baths | 3 |
| Size | 1,975 sqft |
| Lot Size | 6,534 SqFt. |
| Lot Dimensions | 76 × 76 x |
| Built | 1975 |
| Taxes | $4,239.25 in 2022 |















































