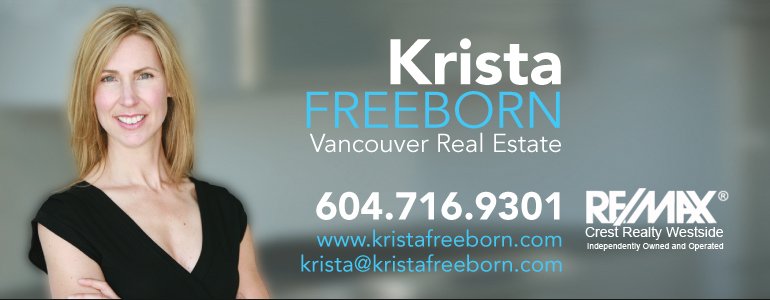136 20738 84 Avenue
Langley
SOLD
3 Bed, 4 Bath, 2,111 sqft Townhouse
3 Bed, 4 Bath Townhouse
This 2111 sq ft Yorkson Creek townhouse will give you the feeling of living in a house! 3 bedrooms+ large room downstairs with full bathroom. This room can be anything you desire...4th bedroom, in-law/nanny suite, home gym, office, media room, teenager hang out area, "She Cave" or "Man Cave!" Possibilities are endless for this bonus space! 3 full bathrooms, 1 half bath. Large rooms for house size furniture. Main flr open plan leading to double size lovely low maintenance green patio & yard with artificial turf & gas BBQ hook. New - central AC, furnace, W/D, dishwasher, lv 2 car charger. Hot water on demand, central vac, smart thermostat/doorbell/locks, ceiling speaker system, double garage, hardwood, gas fireplace & stove, rainscreened. Gym, playground.
Amenities
- Trash
- Maintenance Grounds
- Management
- Central Air
- Air Conditioning
- Garden
- Playground
- Balcony
- Pantry
- Vaulted Ceiling(s)
- In Unit
Features
- Washer
- Dryer
- Dishwasher
- Refrigerator
- Cooktop
- Microwave
- Smoke Detector(s)
- Fire Sprinkler System
- Central Air
- Air Conditioning
| MLS® # | R2767597 |
|---|---|
| Property Type | Residential Attached |
| Dwelling Type | Townhouse |
| Home Style | 3 Storey,End Unit |
| Year Built | 2011 |
| Fin. Floor Area | 2111 sqft |
| Finished Levels | 3 |
| Bedrooms | 3 |
| Bathrooms | 4 |
| Full Baths | 3 |
| Half Baths | 1 |
| Taxes | $ 4266 / 2022 |
| Outdoor Area | Balcony(s),Fenced Yard,Patio(s) & Deck(s) |
| Water Supply | City/Municipal |
| Maint. Fees | $352 |
| Heating | Forced Air |
|---|---|
| Construction | Frame - Wood |
| Foundation | |
| Basement | None |
| Roof | Asphalt |
| Floor Finish | Hardwood, Tile, Carpet |
| Fireplace | 0 , |
| Parking | Garage; Underground |
| Parking Total/Covered | 2 / 2 |
| Exterior Finish | Brick,Fibre Cement Board |
| Title to Land | Freehold Strata |
| Floor | Type | Dimensions |
|---|---|---|
| Main | Kitchen | 9'4 x 12'4 |
| Main | Eating Area | 8'10 x 12'1 |
| Main | Living Room | 18'8 x 16'10 |
| Main | Dining Room | 10'11 x 10'8 |
| Main | Pantry | 5'4 x 5'1 |
| Main | Patio | 30'7 x 11'7 |
| Above | Primary Bedroom | 15'0 x 12'3 |
| Above | Bedroom | 8'11 x 12'3 |
| Above | Bedroom | 8'11 x 9'9 |
| Above | Walk-In Closet | 6'9 x 6'11 |
| Above | Laundry | 5'2 x 5'11 |
| Below | Great Room | 18'3 x 16'7 |
| Floor | Ensuite | Pieces |
|---|---|---|
| Main | N | 2 |
| Above | Y | 4 |
| Above | N | 4 |
| Below | N | 3 |
| MLS® # | R2767597 |
| Home Style | Residential Attached |
| Beds | 3 |
| Baths | 3 + ½ Bath |
| Size | 2,111 sqft |
| Built | 2011 |
| Taxes | $4,265.85 in 2022 |
| Maintenance | $352.00 |













































