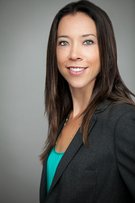2101 433 SW Marine Drive
Vancouver
SPECTACULAR WATER+MOUNTAIN VIEWS! Urban living at its finest in this incredible 2bed+Flex, 2bath condo, perfectly situated in the vibrant Marine Gateway neighbourhood. Spread across 757 sq feet of thoughtfully designed space, this contemporary concrete high-rise combines the best of modern convenience+stylish living. Open-concept floor plan that maximizes every inch, offering a spacious living area+a sleek, well-appointed kitchen, ideal for entertaining. The generously-sized bedrooms provide an inviting retreat, while the pristine bathrooms exude a spa-like atmosphere. This exceptional residence also includes 1 parking+storage, 2 bike storage units+incredible amenities-Concierge, exercise, party, karaoke, yoga rooms etc! Prime location beside Canada line, restaurants +beautiful parks.
Amenities
- Air Cond./Central
- Club House
- Exercise Centre
- Garden
- In Suite Laundry
- Storage
- Concierge
Features
- ClthWsh
- Dryr
- Frdg
- Stve
- DW
- Garage Door Opener
| MLS® # | R2765829 |
|---|---|
| Property Type | Residential Attached |
| Dwelling Type | Apartment Unit |
| Home Style | Corner Unit,Upper Unit |
| Year Built | 2019 |
| Fin. Floor Area | 757 sqft |
| Finished Levels | 1 |
| Bedrooms | 2 |
| Bathrooms | 2 |
| Full Baths | 2 |
| Taxes | $ 2607 / 2022 |
| Outdoor Area | Patio(s) |
| Water Supply | City/Municipal |
| Maint. Fees | $486 |
| Heating | Forced Air, Heat Pump |
|---|---|
| Construction | Concrete |
| Foundation | |
| Basement | None |
| Roof | Torch-On |
| Floor Finish | Laminate, Tile |
| Fireplace | 0 , |
| Parking | Garage Underbuilding |
| Parking Total/Covered | 1 / 1 |
| Parking Access | Lane |
| Exterior Finish | Concrete |
| Title to Land | Freehold Strata |
| Floor | Type | Dimensions |
|---|---|---|
| Main | Living Room | 10'0 x 8'2 |
| Main | Dining Room | 10'0 x 4'5 |
| Main | Kitchen | 15'7 x 5'10 |
| Main | Primary Bedroom | 12'6 x 8'8 |
| Main | Walk-In Closet | 7'11 x 4'11 |
| Main | Bedroom | 9'10 x 8'7 |
| Main | Den | 7'6 x 6'4 |
| Main | Foyer | 12'1 x 5'11 |
| Floor | Ensuite | Pieces |
|---|---|---|
| Main | Y | 4 |
| Main | N | 4 |
| MLS® # | R2765829 |
| Home Style | Corner Unit,Upper Unit |
| Beds | 2 |
| Baths | 2 |
| Size | 757 sqft |
| Built | 2019 |
| Taxes | $2,606.75 in 2022 |
| Maintenance | $486.39 |
Building Information
| Building Name: | Wildwood Close |
| Building Address: | 10008 Third St, Sidney V8L 3B3 |
| Levels: | 1 |
| Suites: | 12 |
| Status: | Completed |
| Built: | 1985 |
| Title To Land: | Frhld/strata |
| Building Type: | Strata |
| Subarea: | SI Sidney |
| Area: | Sidney |
| Board Name: | Victoria Real Estate Board |
| Management: | Confidential |
| Units in Development: | 3 |
| Units in Strata: | 12 |
| Subcategories: | Strata |
| Property Types: | Frhld/strata |
Maintenance Fee Includes
| Bldg Insurance |
| Garbage P/u |
| Water |
| Yard Maint |
Features
| Patio |
| Storage |
| Parking |
| Garden |


