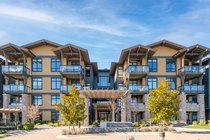401 4977 Springs Boulevard
Delta
SOLD
2 Bed, 2 Bath, 1,006 sqft Apartment
2 Bed, 2 Bath Apartment
Welcome home to a sunny SOUTH FACING PENTHOUSE at the luxurious TSAWWASSEN SPRINGS GOLF COMMUNITY! This offering is for a beautifully appointed 1006 sq ft 2 bedroom corner suite! Features include 11' ft. ceilings, custom built-in dry bar, new light fixtures, quartz counters, s/s appliances, engineered hardwood flooring, geothermal heating/cooling, & large flex / utility space. There is a cozy and bright 150 sq.ft. covered patio with gas hook up for year around enjoyment and offers a pretty southeast view. 2 parking stalls are conveniently located close to elevator.Only a short stroll to Pat Quinn's Restaurant, Nat's Coffee, Newmans Fine Foods, fitness centres, driving range, walking trails & Tsawwassen Mills Mall. Please be sure to view the virtual tour @ https://www.pixilink.com/173276.
Amenities
- Wheelchair Access
- Bike Room
- Caretaker
- Trash
- Maintenance Grounds
- Hot Water
- Management
- Sewer
- Snow Removal
- Geothermal
- Restaurant
- Golf
- Shopping Nearby
- Playground
- Balcony
- Elevator
- In Unit
Features
- Washer
- Dryer
- Dishwasher
- Refrigerator
- Cooktop
- Microwave
- Intercom
- Smoke Detector(s)
- Fire Sprinkler System
- Window Coverings
| MLS® # | R2763881 |
|---|---|
| Property Type | Residential Attached |
| Dwelling Type | Apartment Unit |
| Home Style | Corner Unit,Penthouse |
| Year Built | 2019 |
| Fin. Floor Area | 1006 sqft |
| Finished Levels | 1 |
| Bedrooms | 2 |
| Bathrooms | 2 |
| Full Baths | 2 |
| Taxes | $ 2497 / 2022 |
| Outdoor Area | Balcony(s) |
| Water Supply | City/Municipal |
| Maint. Fees | $449 |
| Heating | Geothermal, Natural Gas |
|---|---|
| Construction | Frame - Wood |
| Foundation | |
| Basement | None |
| Roof | Asphalt,Torch-On |
| Floor Finish | Hardwood, Tile, Carpet |
| Fireplace | 1 , Gas - Natural |
| Parking | Garage Underbuilding |
| Parking Total/Covered | 2 / 2 |
| Parking Access | Side |
| Exterior Finish | Fibre Cement Board,Mixed,Stone |
| Title to Land | Freehold Strata |
| Floor | Type | Dimensions |
|---|---|---|
| Main | Foyer | 4'10 x 6'9 |
| Main | Kitchen | 8'6 x 9'1 |
| Main | Dining Room | 11' x 8'3 |
| Main | Living Room | 10'11 x 15'8 |
| Main | Primary Bedroom | 13'4 x 13'4 |
| Main | Bedroom | 10' x 10' |
| Main | Flex Room | 8'6 x 7'7 |
| Floor | Ensuite | Pieces |
|---|---|---|
| Main | N | 3 |
| Main | Y | 4 |
| MLS® # | R2763881 |
| Home Style | Multi Family,Residential Attached |
| Beds | 2 |
| Baths | 2 |
| Size | 1,006 sqft |
| Built | 2019 |
| Taxes | $2,497.40 in 2022 |
| Maintenance | $448.84 |


































