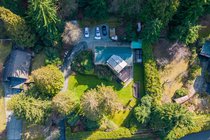3626 Main Avenue MLS®: R2922578
Belcarra
$2,299,900
4 Bed, 4 Bath, 3,786 sqft House
4 Bed, 4 Bath House
Private! Unique! Below assessment value! Hike, swimming in the ocean and warm lake at your doorstep. With the mountains and ocean views! Very well kept! On the quiet "No through" road, gates open to estate sized leveled gardens & architectural designed home, backs onto parkland. House was substantially renovated or the last 6 years with the metal roof, Hardie board siding, new railing around the decks and patios, new walnut kitchen, all bathrooms were renovated and much more. 20 ft vaulted ceilings, skylights, big wood windows, & open floor plan make bright & cheery home. Curved staircase leads to large landing, & huge MBdrm, connecting dressing room w/separate vanity, & sink! Downstairs is a large rec room & (den/bdrm/office) has separate entrance and has a potential to make a suite.
Amenities
- Garden
- In Suite Laundry
- Sauna/Steam Room
Features
- ClthWsh
- Dryr
- Frdg
- Stve
- DW
| MLS® # | R2922578 |
|---|---|
| Property Type | Residential Detached |
| Dwelling Type | House/Single Family |
| Home Style | 2 Storey w/Bsmt. |
| Year Built | 1981 |
| Fin. Floor Area | 3786 sqft |
| Finished Levels | 3 |
| Bedrooms | 4 |
| Bathrooms | 4 |
| Full Baths | 3 |
| Half Baths | 1 |
| Taxes | $ 8007 / 2021 |
| Lot Area | 19849 sqft |
| Lot Dimensions | 0.00 × 0 |
| Outdoor Area | Balcny(s) Patio(s) Dck(s) |
| Water Supply | Well - Drilled |
| Maint. Fees | $N/A |
| Heating | Baseboard, Hot Water, Natural Gas |
|---|---|
| Construction | Frame - Wood |
| Foundation | |
| Basement | Full,Fully Finished,Separate Entry |
| Roof | Metal |
| Floor Finish | Hardwood, Laminate, Tile |
| Fireplace | 2 , Natural Gas |
| Parking | Carport; Single,Open,RV Parking Avail. |
| Parking Total/Covered | 10 / 1 |
| Parking Access | Side |
| Exterior Finish | Fibre Cement Board |
| Title to Land | Freehold NonStrata |
| Floor | Type | Dimensions |
|---|---|---|
| Main | Living Room | 23'3 x 15'4 |
| Main | Dining Room | 13'7 x 11'10 |
| Main | Kitchen | 14'0 x 11'0 |
| Main | Bedroom | 12'0 x 10'3 |
| Main | Foyer | 11'0 x 8'0 |
| Main | Patio | 22'1 x 13'6 |
| Main | Laundry | 10'8 x 9'8 |
| Above | Primary Bedroom | 19'4 x 11'2 |
| Above | Walk-In Closet | 17'7 x 10'5 |
| Above | Nook | 15'4 x 8'4 |
| Above | Bedroom | 19'0 x 9'4 |
| Above | Storage | 6'6 x 4'2 |
| Below | Storage | 20'5 x 14'1 |
| Below | Recreation Room | 36'0 x 21'7 |
| Below | Bedroom | 18'2 x 9'3 |
| Below | Sauna | 7'5 x 5'6 |
| Below | Utility | 13'7 x 5'0 |
| Floor | Ensuite | Pieces |
|---|---|---|
| Main | N | 2 |
| Above | Y | 4 |
| Above | N | 4 |
| Below | N | 4 |
| MLS® # | R2922578 |
| Home Style | 2 Storey w/Bsmt. |
| Beds | 4 |
| Baths | 3 + ½ Bath |
| Size | 3,786 sqft |
| Lot Size | 19,849 SqFt. |
| Built | 1981 |
| Taxes | $8,006.89 in 2021 |



































































