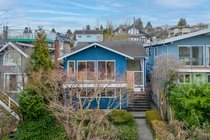3894 10th Avenue
Vancouver
SOLD
5 Bed, 3 Bath, 2,542 sqft House
5 Bed, 3 Bath House
Want a Gem! This 5 bedroom & den, 3 bathroom, mint condition home, sits up on a hill in Point Grey overlooking the mountains and some water views. Immaculately maintained and cared for by the current owner for over 20 years. Main floor has a vaulted cathedral ceiling, spacious and bright living and dining room plus 3 large bedrooms and 2 bathrooms. Step out from the kitchen onto the entertaining south facing covered deck overlooking the mature garden and magnolia tree. Ground floor suite features 3 bedrooms, 2 of which can be easily kept for main floor use. 33 x 122 lot. Furnace, windows, carpets, HWT and roof replaced over the recent years. Close to Pacific Spirit Park and Camosun bog, UBC, Shops, Jericho Beach, WPGA, St. Georges, Lord Byng, Queen Elizabeth & Jules Quesnel. MASKS PLSE!
Amenities
- Shopping Nearby
- Balcony
- Private Yard
Features
- Washer
- Dryer
- Dishwasher
- Refrigerator
- Cooktop
- Window Coverings
| MLS® # | R2760094 |
|---|---|
| Property Type | Residential Detached |
| Dwelling Type | House/Single Family |
| Home Style | 2 Storey,Split Entry |
| Year Built | 1967 |
| Fin. Floor Area | 2542 sqft |
| Finished Levels | 2 |
| Bedrooms | 5 |
| Bathrooms | 3 |
| Full Baths | 3 |
| Taxes | $ 8592 / 2022 |
| Lot Area | 4042 sqft |
| Lot Dimensions | 33.00 × 122.4 |
| Outdoor Area | Balcny(s) Patio(s) Dck(s) |
| Water Supply | City/Municipal |
| Maint. Fees | $N/A |
| Heating | Forced Air, Natural Gas |
|---|---|
| Construction | Frame - Wood |
| Foundation | |
| Basement | Full,Fully Finished,Separate Entry |
| Roof | Asphalt |
| Floor Finish | Laminate, Mixed, Tile, Carpet |
| Fireplace | 2 , Natural Gas |
| Parking | Garage; Single |
| Parking Total/Covered | 1 / 1 |
| Parking Access | Rear |
| Exterior Finish | Stucco |
| Title to Land | Freehold NonStrata |
| Floor | Type | Dimensions |
|---|---|---|
| Main | Living Room | 18'5 x 13'3 |
| Main | Dining Room | 12'0 x 10'2 |
| Main | Kitchen | 10'2 x 13'11 |
| Main | Bedroom | 11'5 x 9'5 |
| Main | Primary Bedroom | 12'9 x 11'5 |
| Main | Bedroom | 9'11 x 9'1 |
| Main | Foyer | 6'7 x 3'1 |
| Main | Mud Room | 11'0 x 3'5 |
| Below | Living Room | 8'9 x 13'3 |
| Below | Dining Room | 13'4 x 9'10 |
| Below | Kitchen | 16'2 x 12'1 |
| Below | Den | 12'9 x 8'7 |
| Below | Bedroom | 14'8 x 10'5 |
| Below | Bedroom | 11'0 x 11'11 |
| Below | Other | 13'7 x 20'3 |
| Floor | Ensuite | Pieces |
|---|---|---|
| Main | Y | 4 |
| Main | N | 4 |
| Below | N | 4 |
| MLS® # | R2760094 |
| Home Style | Residential Detached |
| Beds | 5 |
| Baths | 3 |
| Size | 2,542 sqft |
| Lot Size | 3,920 SqFt. |
| Lot Dimensions | 33 × 33 x |
| Built | 1967 |
| Taxes | $8,591.88 in 2022 |
























































