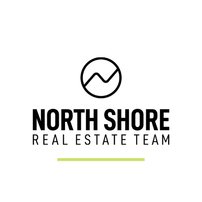920 4th Street
North Vancouver
SOLD
4 Bed, 3 Bath, 2,530 sqft House
4 Bed, 3 Bath House
Experience urban living in this impressively renovated family home with exquisite high-end finishes. Enjoy beautiful refinished oak floors on the main level, and marble detailing throughout the kitchen and bathrooms. The gourmet kitchen boasts custom wood cabinets, top-of-the-line appliances, and quartz Caesarstone countertops. The spacious open-concept layout is perfect for entertaining and features 4 bedrooms and 3 bathrooms for ample space to relax and unwind. Take in stunning city, mountain, and water views from multiple vantage points. Plus, potential for a 1-bedroom income suite with separate access. This highly desirable home is located in a walking distance to shops, restaurants, and parks. Don't miss out on the opportunity to make it yours!
Amenities
- Balcony
- Swirlpool/Hot Tub
Features
- Washer
- Dryer
- Dryer
- Washer
- Dishwasher
- Refrigerator
- Cooktop
- Microwave
- Swirlpool
- Hot Tub
- Window Coverings
| MLS® # | R2754717 |
|---|---|
| Property Type | Residential Detached |
| Dwelling Type | House/Single Family |
| Home Style | 2 Storey |
| Year Built | 1965 |
| Fin. Floor Area | 2530 sqft |
| Finished Levels | 2 |
| Bedrooms | 4 |
| Bathrooms | 3 |
| Full Baths | 2 |
| Half Baths | 1 |
| Taxes | $ 4786 / 2022 |
| Lot Area | 7042 sqft |
| Lot Dimensions | 49.76 × 141.5 |
| Outdoor Area | Balcny(s) Patio(s) Dck(s) |
| Water Supply | City/Municipal |
| Maint. Fees | $N/A |
| Heating | Forced Air |
|---|---|
| Construction | Frame - Wood |
| Foundation | |
| Basement | None |
| Roof | Metal |
| Floor Finish | Hardwood, Other, Carpet |
| Fireplace | 2 , Natural Gas |
| Parking | Carport; Single,DetachedGrge/Carport,Garage; Double |
| Parking Total/Covered | 3 / 3 |
| Parking Access | Front,Rear |
| Exterior Finish | Fibre Cement Board,Other,Stucco |
| Title to Land | Freehold NonStrata |
| Floor | Type | Dimensions |
|---|---|---|
| Main | Living Room | 19'7 x 13'7 |
| Main | Dining Room | 11'2 x 9'7 |
| Main | Kitchen | 13'10 x 11'2 |
| Main | Bedroom | 10'1 x 9'1 |
| Main | Bedroom | 10'1 x 9'2 |
| Main | Primary Bedroom | 12'8 x 12'2 |
| Below | Recreation Room | 20'6 x 12'8 |
| Below | Laundry | 10'8 x 10'0 |
| Below | Kitchen | 9'9 x 7'9 |
| Below | Dining Room | 11'7 x 8'0 |
| Below | Living Room | 19'1 x 13'3 |
| Below | Bedroom | 11'7 x 9'8 |
| Below | Storage | 8'10 x 2'9 |
| Floor | Ensuite | Pieces |
|---|---|---|
| Main | N | 4 |
| Main | Y | 2 |
| Below | N | 3 |
| MLS® # | R2754717 |
| Home Style | Residential Detached |
| Beds | 4 |
| Baths | 2 + ½ Bath |
| Size | 2,530 sqft |
| Lot Size | 6,970 SqFt. |
| Lot Dimensions | 49.76 × 49.76 |
| Built | 1965 |
| Taxes | $4,786.24 in 2022 |

































