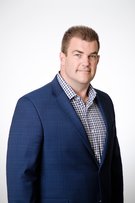76 8560 162 Street
Surrey
SOLD
3 Bed, 3 Bath, 1,845 sqft Townhouse
3 Bed, 3 Bath Townhouse
Welcome to Lakewood Green in the heart of Fleetwood. As you enter this unit, you will be greeted with a spacious & well-lit living room that boasts large windows that fill the space with natural light. The open floor plan seamlessly connects the living room, dining room & kitchen, creating an ideal space for entertaining guests or spending quality time with family. Your private patio outback is perfect for relaxing or hosting barbeques. Upstairs are 3 spacious bedrooms with large windows & plenty of closet space. The primary bedroom features an ensuite bathroom and walk-in closet. You are located close to schools, transit, parks, shopping centers, and restaurants, making it a convenient & desirable location to call home.
Amenities
- Clubhouse
- Trash
- Maintenance Grounds
- Management
- Snow Removal
- Shopping Nearby
- Balcony
- Storage
- Pantry
- Central Vacuum
- In Unit
Features
- Washer
- Dryer
- Dishwasher
- Disposal
- Refrigerator
- Cooktop
- Microwave
- Fire Sprinkler System
- Window Coverings
| MLS® # | R2754407 |
|---|---|
| Property Type | Residential Attached |
| Dwelling Type | Townhouse |
| Home Style | 2 Storey |
| Year Built | 1991 |
| Fin. Floor Area | 1845 sqft |
| Finished Levels | 2 |
| Bedrooms | 3 |
| Bathrooms | 3 |
| Full Baths | 2 |
| Half Baths | 1 |
| Taxes | $ 3052 / 2022 |
| Outdoor Area | Balcny(s) Patio(s) Dck(s),Fenced Yard |
| Water Supply | City/Municipal |
| Maint. Fees | $397 |
| Heating | Forced Air, Oil |
|---|---|
| Construction | Brick,Frame - Wood |
| Foundation | |
| Basement | Crawl |
| Roof | Asphalt |
| Floor Finish | Laminate, Carpet |
| Fireplace | 2 , Gas - Natural |
| Parking | Garage; Double,Visitor Parking |
| Parking Total/Covered | 2 / 2 |
| Parking Access | Front |
| Exterior Finish | Concrete,Wood |
| Title to Land | Freehold Strata |
| Floor | Type | Dimensions |
|---|---|---|
| Main | Living Room | 15' x 13' |
| Main | Dining Room | 10'3 x 10' |
| Main | Nook | 6' x 1' |
| Main | Foyer | 15' x 4' |
| Main | Eating Area | 8'3 x 7'6 |
| Main | Family Room | 16' x 13' |
| Main | Kitchen | 8'9 x 7'9 |
| Main | Laundry | 15'5 x 7'2 |
| Above | Primary Bedroom | 15'3 x 12'8 |
| Above | Walk-In Closet | 9'2 x 6' |
| Above | Bedroom | 12' x 9'3 |
| Above | Bedroom | 13'5 x 9'5 |
| Above | Patio | 9'2 x 7'9 |
| Floor | Ensuite | Pieces |
|---|---|---|
| Above | Y | 4 |
| Above | N | 3 |
| Main | N | 2 |
| MLS® # | R2754407 |
| Home Style | Residential Attached |
| Beds | 3 |
| Baths | 2 + ½ Bath |
| Size | 1,845 sqft |
| Built | 1991 |
| Taxes | $3,052.09 in 2022 |
| Maintenance | $397.16 |


























