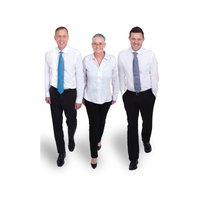2147 Anita Drive
Port Coquitlam
4 Bed, 3 Bath, 2,035 sqft House
4 Bed, 3 Bath House
2147 Anita Drive's prime location welcomes potential buyers to a quiet street, within a short walking distance to elementary schools and multiple parks/green spaces. This home is truly in the heart of family friendly Mary Hill. Not to mention the home’s great mortgage helper potential. Use the entire home as your own or take advantage of the lower level's separate entrance and convert it into a suite.
The large, wide, property is 8880 square feet and prominently features a flat backyard—this is where you want to raise kids. Currently a gardeners dream with wonderfully maintained garden beds, the yard is also ideal for long summer days and just about any outdoor activity a kid could imagine.
The kitchen features ample storage space, including a pantry cupboard, for all of your baking needs and multiple windows flush the room with natural light. There is access to the home's back deck from the kitchen; an extra large space which spans the length of the home. The deck pairs perfectly with the yard creating a fantastic space for entertaining.
The dining room is open to the living room which has an oversized window overlooking the front yard with the perfect balance of privacy and light. Both the dining room and living room have hardwood floors with decorative inlay: the remainder of the main level is hardwood as well. There are three bedrooms and a main bathroom on the main level, along with the master bedroom's two piece ensuite.
Downstairs there is a recreation room which attaches to a fourth bedroom that is currently being used as a rough office/workspace: it has a closet and a window. There is a two-piece washroom, and an unfinished area which is used as a shop and laundry room. Under the deck there is a substantial covered patio area as well as a cinder block storage shed, and a secondary (closed in on three sides) storage area. The roof is less than a year old.
Book your appointment today and take in all of this home’s potential firsthand. The location can’t be beat. Mary Hill is waiting for your family.
Key Distances:
- Downtown Port Coquitlam: 3 minute drive (1.9 km)
- Port Coquitlam Station (West Coast Express): 4 minute drive (2.1 km)
- Costco: 8 minute drive (4.4km)
- Trans Canada Highway: 6 minute drive (4.2km)
- Mary Hill Elementary: 9 minute walk or 2 minute drive (750 meters)
- Pitt River Middle School: 4 minute drive or 14 minute walk (1.3 km)
- Riverside Secondary School: 22 minute walk (1.9km) or 5 minute drive (2.2 km)
Nearby Schools:
- Elementary
K - 5 École Mary Hill Elementary
- Middle
6 - 8 École Pitt River Middle
- Secondary
9 - 12 École Riverside Secondary
- Early French Immersion - Elementary
K - 5 École Mary Hill Elementary
- Early French Immersion - Middle
6 - 8 École Pitt River Middle
- Early French Immersion - Secondary
9 - 12 École Riverside Secondary
- Garden
- Storage
- ClthWsh
- Dryr
- Frdg
- Stve
- DW
- Storage Shed
| MLS® # | R2753427 |
|---|---|
| Property Type | Residential Detached |
| Dwelling Type | House/Single Family |
| Home Style | Split Entry |
| Year Built | 1965 |
| Fin. Floor Area | 2035 sqft |
| Finished Levels | 2 |
| Bedrooms | 4 |
| Bathrooms | 3 |
| Full Baths | 1 |
| Half Baths | 2 |
| Taxes | $ 4698 / 2022 |
| Lot Area | 8880 sqft |
| Lot Dimensions | 71.00 × 0 |
| Outdoor Area | Patio(s) & Deck(s) |
| Water Supply | City/Municipal |
| Maint. Fees | $N/A |
| Heating | Forced Air |
|---|---|
| Construction | Frame - Wood |
| Foundation | |
| Basement | Part,Partly Finished,Separate Entry |
| Roof | Asphalt |
| Floor Finish | Hardwood, Mixed |
| Fireplace | 2 , Wood |
| Parking | Carport; Multiple,Open |
| Parking Total/Covered | 6 / 2 |
| Parking Access | Front |
| Exterior Finish | Wood |
| Title to Land | Freehold NonStrata |
| Floor | Type | Dimensions |
|---|---|---|
| Main | Kitchen | 13'11 x 10'2 |
| Main | Dining Room | 9'8 x 10'2 |
| Main | Living Room | 19'2 x 13'8 |
| Main | Primary Bedroom | 12'2 x 10'2 |
| Main | Bedroom | 8'8 x 13'8 |
| Main | Bedroom | 8'7 x 10'1 |
| Below | Recreation Room | 18'7 x 12'7 |
| Below | Bedroom | 13'10 x 10'5 |
| Below | Laundry | 23'9 x 6'3 |
| Floor | Ensuite | Pieces |
|---|---|---|
| Main | N | 4 |
| Main | Y | 2 |
| Below | N | 2 |
| MLS® # | R2753427 |
| Home Style | Split Entry |
| Beds | 4 |
| Baths | 1 + 2 ½ Baths |
| Size | 2,035 sqft |
| Lot Size | 8,880 SqFt. |
| Lot Dimensions | 71.00 × 0 |
| Built | 1965 |
| Taxes | $4,698.00 in 2022 |




























































