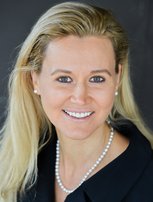85 W 15th Avenue
Vancouver
SOLD
2 Bed, 3 Bath, 1,228 sqft Townhouse
2 Bed, 3 Bath Townhouse
The one you have been waiting for... This gorgeous craftsman inspired 2 bedrms & 2.5 bathrms townhome truly feels like a house w/ its front & back entrances and windows on three sides. Over $85,000 spent over the last 5 years. The main floor offers a great open concept living/dining rm w/ high 9' ceilings, fireplace, fully renovated gourmet kitchen w/ s/s appl., gas range, a powder rm & storage. Upstairs offers 2 Bedrms w/ vaulted ceilings, luxurious master 5 piece ensuite, 2nd bath, an office & laundry. Check out the stunning patio! Pets & Rental OK.Next to Mt. Pleasant park, community center, Simon Fraser Elem. & Main St. w/ its trendy rest, coffee shops & stores! Mt Pleasant living at its finest in this quiet boutique 4-unit complex! A REAL GEM!
Amenities
- Bike Room
- Garden
- In Suite Laundry
- Storage
Features
- ClthWsh
- Dryr
- Frdg
- Stve
- DW
- Disposal - Waste
- Drapes
- Window Coverings
- Fireplace Insert
- Microwave
- Security System
- Smoke Alarm
- Sprinkler - Fire
- Vacuum - Built In
- Vaulted Ceiling
| MLS® # | R2753078 |
|---|---|
| Property Type | Residential Attached |
| Dwelling Type | Townhouse |
| Home Style | 2 Storey |
| Year Built | 2007 |
| Fin. Floor Area | 1228 sqft |
| Finished Levels | 2 |
| Bedrooms | 2 |
| Bathrooms | 3 |
| Full Baths | 2 |
| Half Baths | 1 |
| Taxes | $ 3770 / 2022 |
| Outdoor Area | Balcny(s) Patio(s) Dck(s) |
| Water Supply | City/Municipal |
| Maint. Fees | $433 |
| Heating | Baseboard, Electric, Radiant |
|---|---|
| Construction | Frame - Wood |
| Foundation | |
| Basement | None |
| Roof | Asphalt |
| Floor Finish | Hardwood, Tile |
| Fireplace | 1 , Gas - Natural |
| Parking | Carport; Single |
| Parking Total/Covered | 1 / 0 |
| Parking Access | Lane |
| Exterior Finish | Fibre Cement Board,Wood |
| Title to Land | Freehold Strata |
| Floor | Type | Dimensions |
|---|---|---|
| Main | Foyer | 6'5 x 4'8 |
| Main | Living Room | 14'11 x 13'1 |
| Main | Dining Room | 12'3 x 8'0 |
| Main | Kitchen | 13'1 x 8'7 |
| Above | Primary Bedroom | 13'1 x 11'3 |
| Above | Bedroom | 12'1 x 9'9 |
| Above | Office | 9'1 x 5'1 |
| Main | Patio | 13'1 x 11'0 |
| Floor | Ensuite | Pieces |
|---|---|---|
| Main | N | 2 |
| Above | Y | 5 |
| Above | N | 4 |
| MLS® # | R2753078 |
| Home Style | 2 Storey |
| Beds | 2 |
| Baths | 2 + ½ Bath |
| Size | 1,228 sqft |
| Lot Dimensions | 44.94 × |
| Built | 2007 |
| Taxes | $3,770.09 in 2022 |
| Maintenance | $432.52 |


